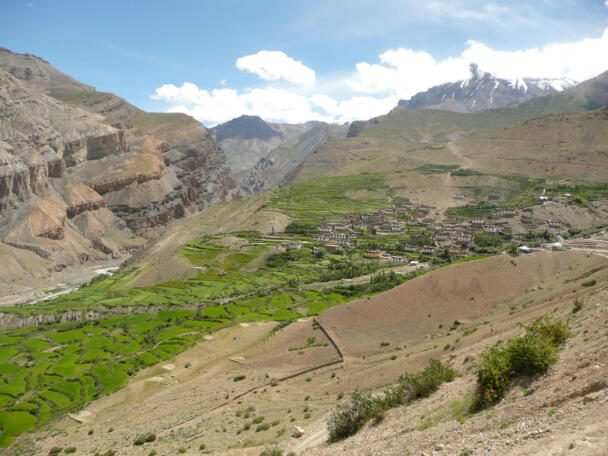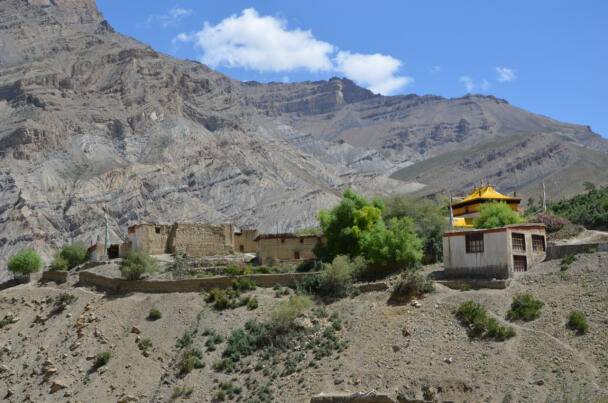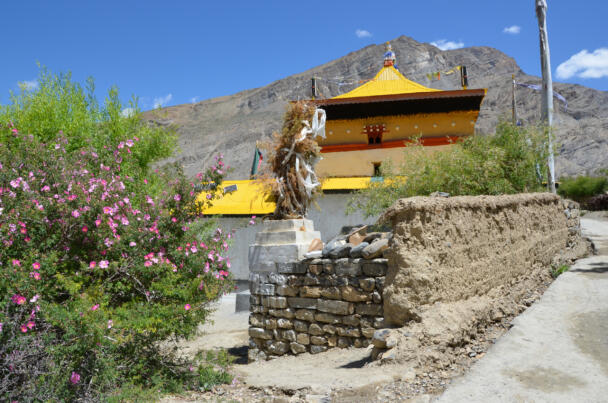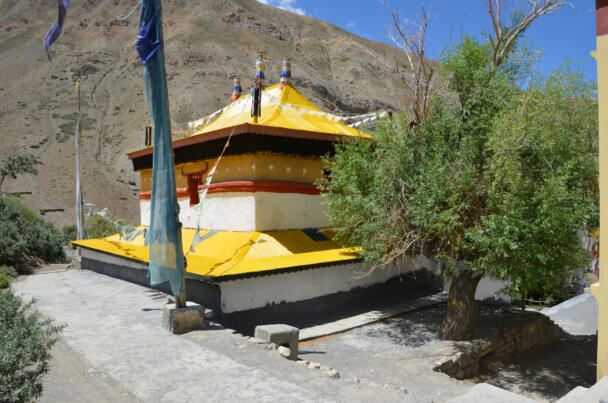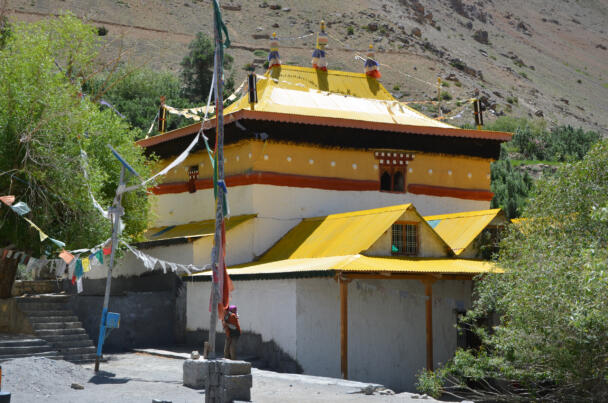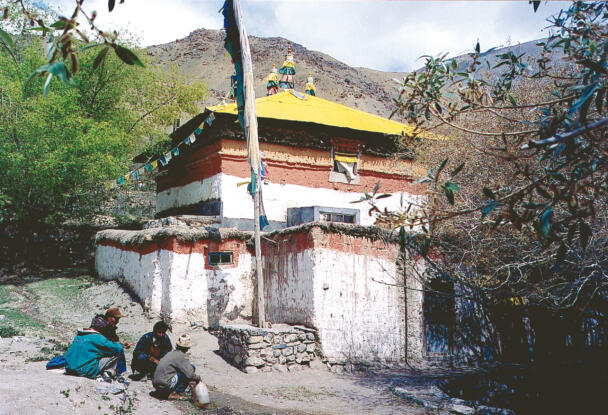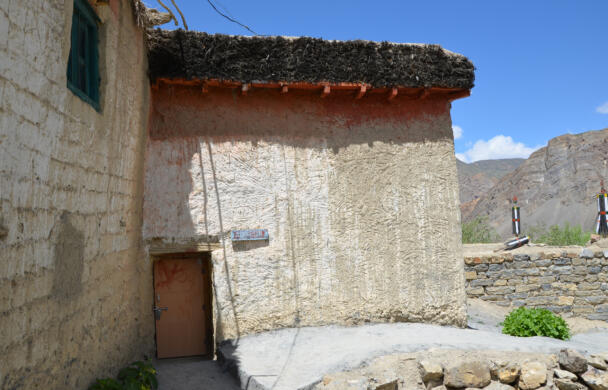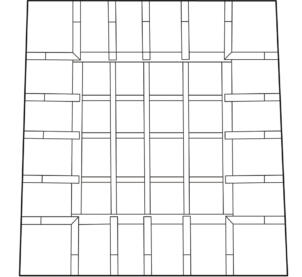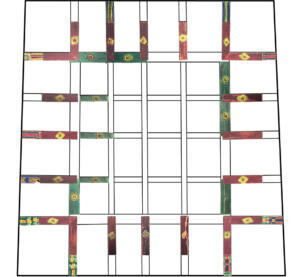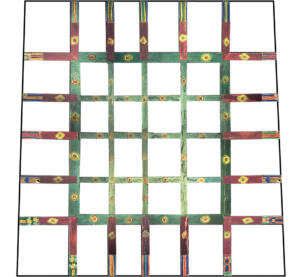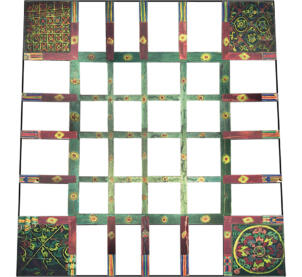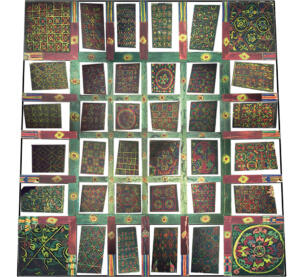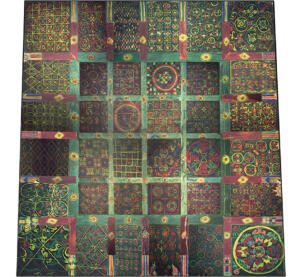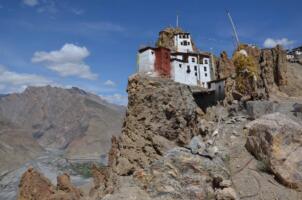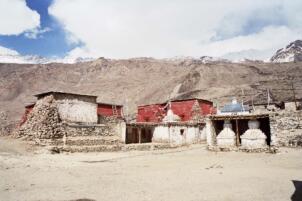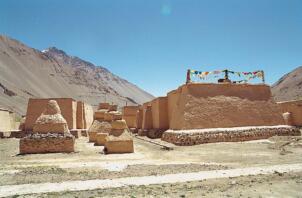Himachal Pradesh
Lalung
The Serkhang of Lalung
Coordinates of the site: 32° 8’42.40″ northern latitude and 78°14’5.83″ eastern longitude, at an altitude of 3776 meters.
The village of Lalung is located about 6.7 kilometres (airline) north-east of Dangkhar. Lalung lies in the Lingti valley, a side valley that leads into the Spiti valley, about 14 kilometres off the main road to Kaza. The temple of Lalung is located in the south of the village on the crest of a hill. The only remaining buildings of the original ensemble are the Golden Temple, also known as Serkhang, and the so-called Vairocana chapel. The complex includes a number of residential buildings, ruins and a new residence. The original Serkhang had only one room with a small annex and an ambulatory around it. According to the translation of the inscription inside the temple and to the telling from stylistic criteria, the Serkhang was built between the 11th and the 12th century. The main axis of the Temple is orientated from east to west with the entrance on the western side. The temple today has four rooms, with a new porch on the western side. The ambulatory still exists, but its impressing wall paintings are preserved only fragmentarily. A small room on the north-western corner was obviously used as a stable. Originally, the Serkhang was flat-roofed; between 2008 and 2010 the old roof was covered with an iron tent roof. A small corridor leads from the entrance door to the main room in the rear of the building. The room itself is slightly trapeze-shaped with sidewalls that measure between 5.0 and 5.6 metres and a wall height of 4.6 metres. The whole interior decoration of the Serkhang is well preserved. Rich groups of sculptures cover three of the interior walls. Two gatekeepers next to the entrance on the western wall complete the sculptural program. The surrounding walls are covered with mural paintings. The middle column of the ceiling was not part of the original structure, it was added later in order to support the main beam. The wooden blanks and crossed beams divide the soffit into 36 square fields. All these panels show circular and geometrical patterns in a multi-coloured design. The beams are painted green and red with some floral elements. Each of the 20 wooden consoles displays a slightly different design, with multi-coloured stripes on the underside. The Vairocana chapel is situated about 42 metres north-west of the Serkhang with the entrance on the eastern side. Today the building is only a protective shell for the sculpture of the four-fold Vairocana and does not offer any indication concerning the original temple complex. This is vividly exemplified by the central column of the sculpture, which today surmounts approximately one meter the existing roof construction.
Cf. Luczanits, Christian. 2004. Buddhist Sculpture in Clay: Early Western Himalayan Art, late 10th to early 13th centuries. Chicago: Serindia Publications, pp. 89-106. Cf. Neuwirth & Auer 2013. The Ancient Monastic Complex of Dangkhar. Buddhist Architecture in the Western Himalayas – Vol. 1. Graz: Verlag der Technischen Universität Graz, pp. 282-299. Open Access E-Book.
2D Plans
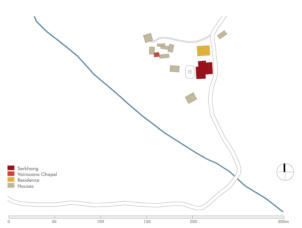
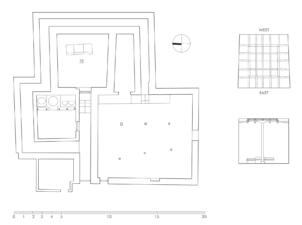
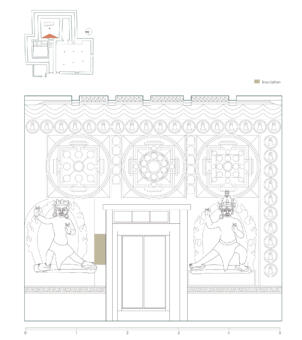
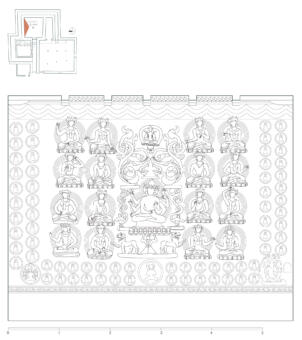
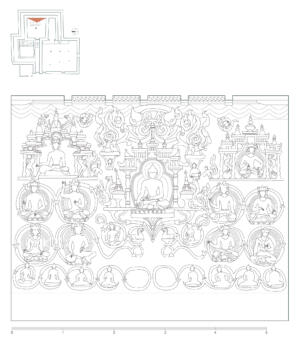
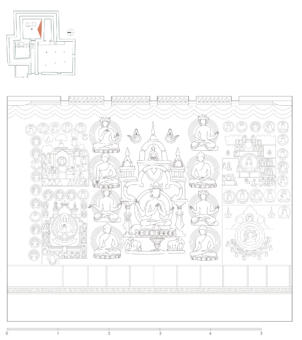
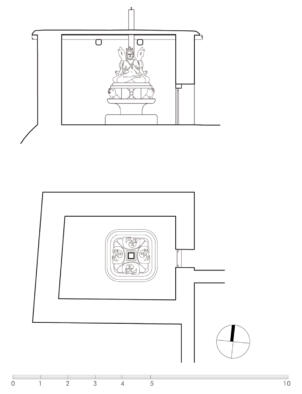
Photomontage
Interior decoration
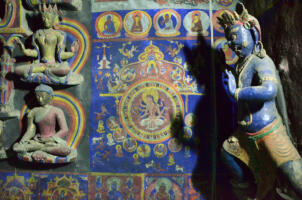
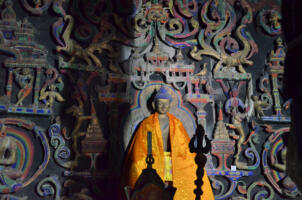
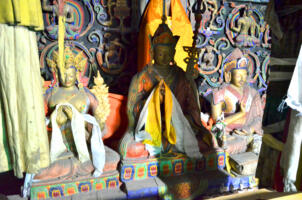
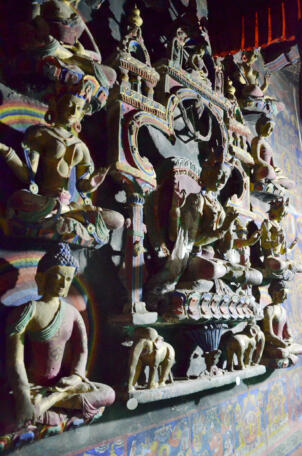
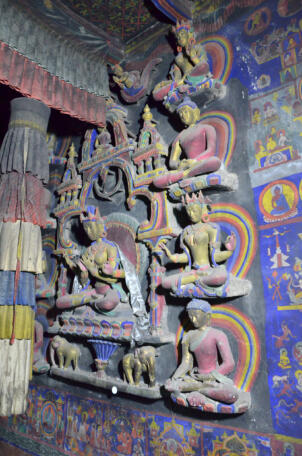
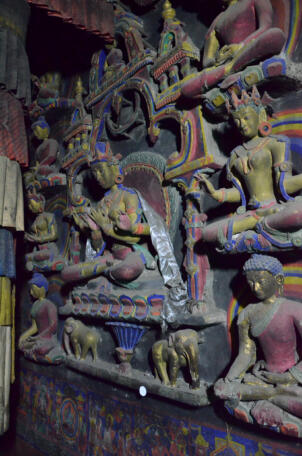
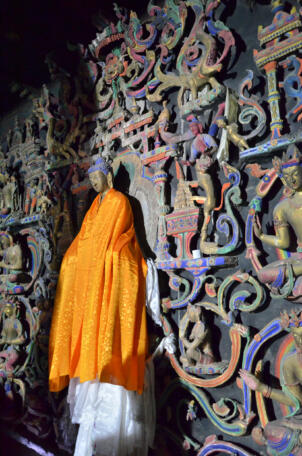
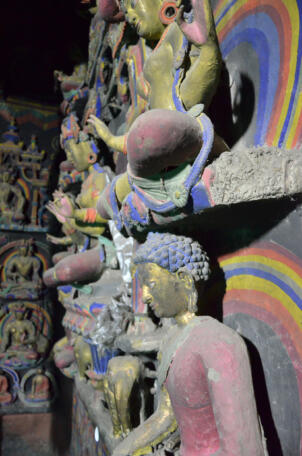
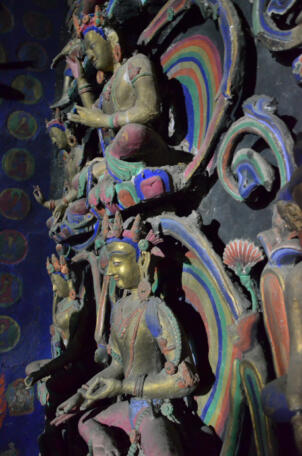
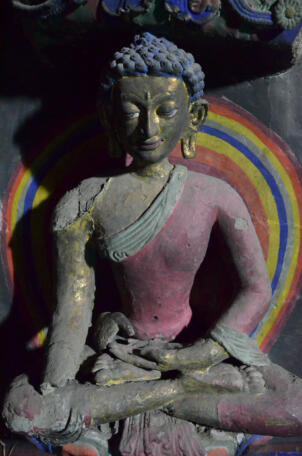
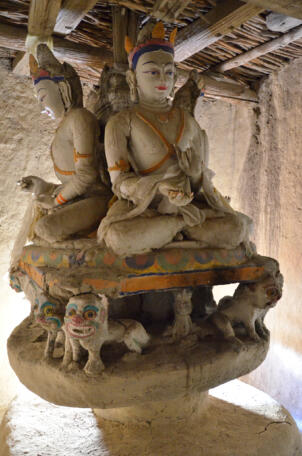
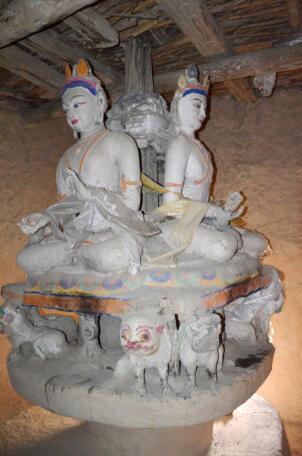
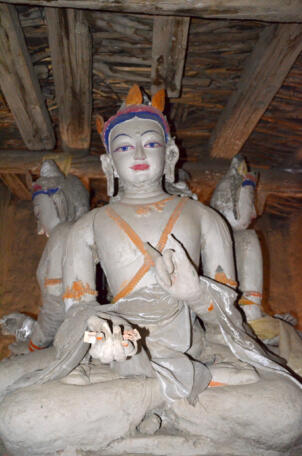
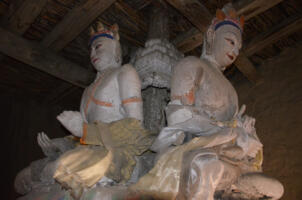
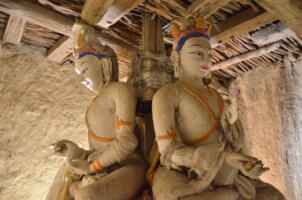
More from
