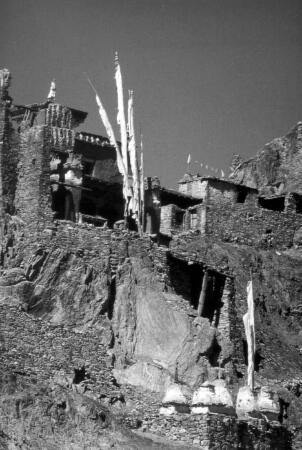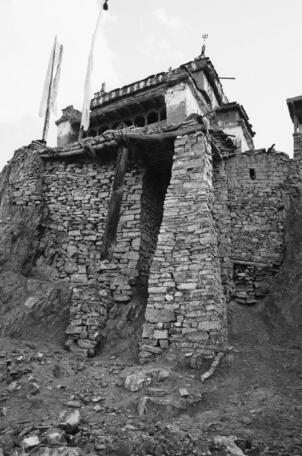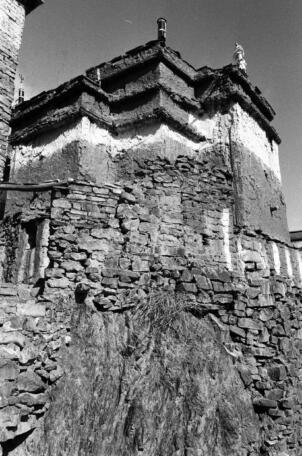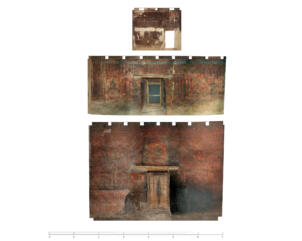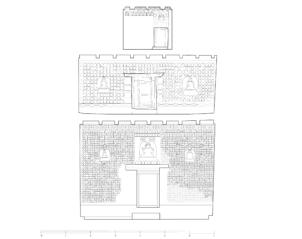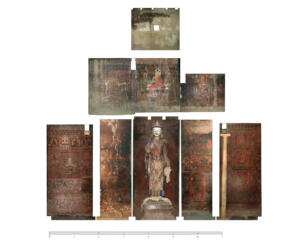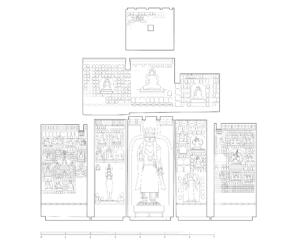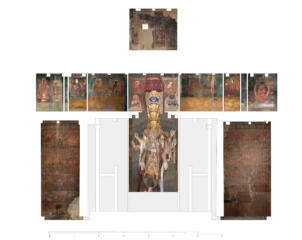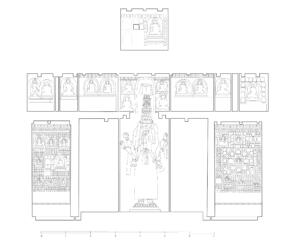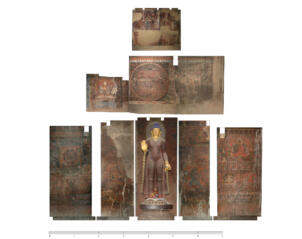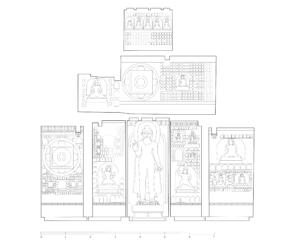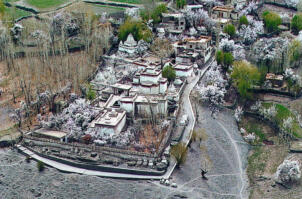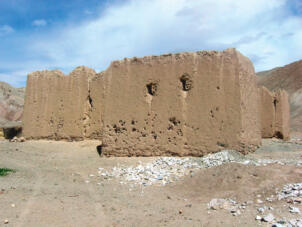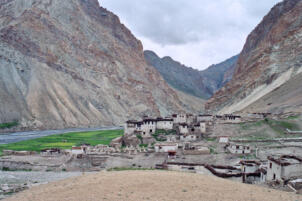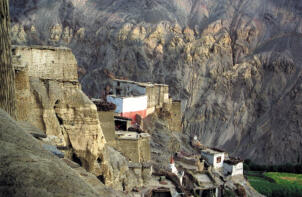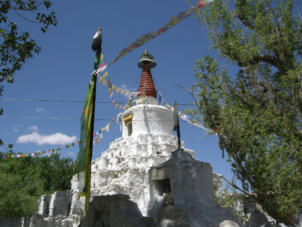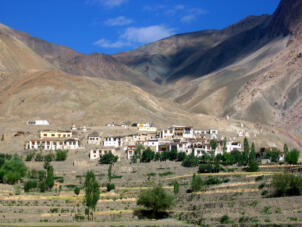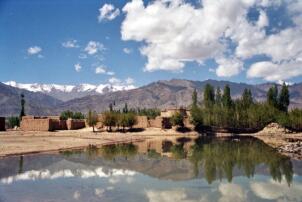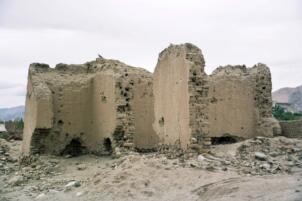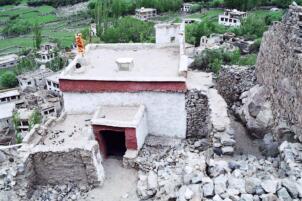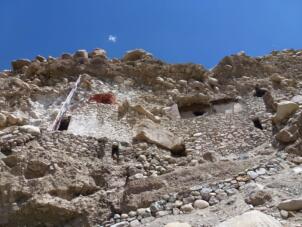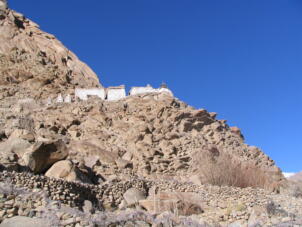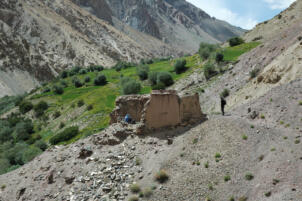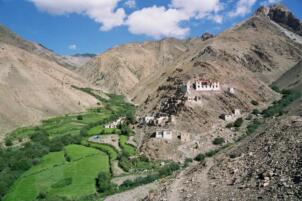Ladakh
Wanla
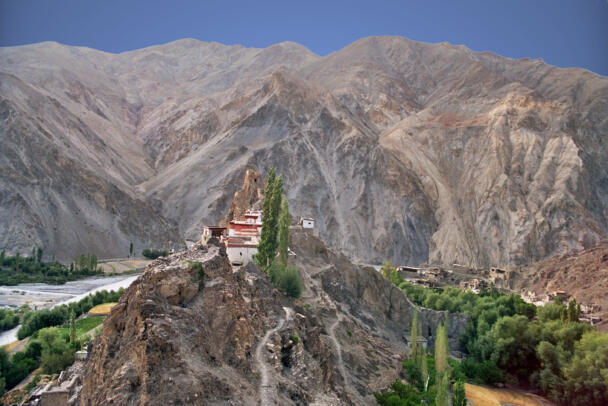
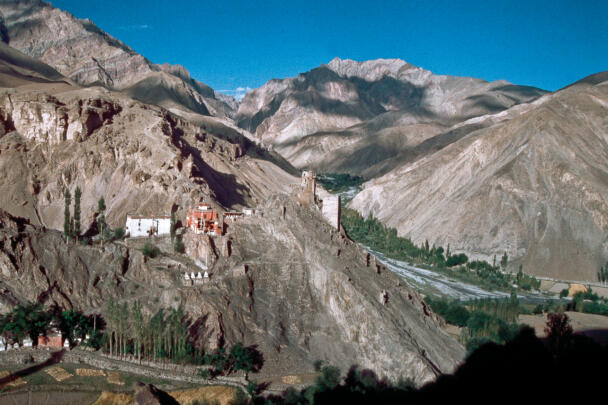
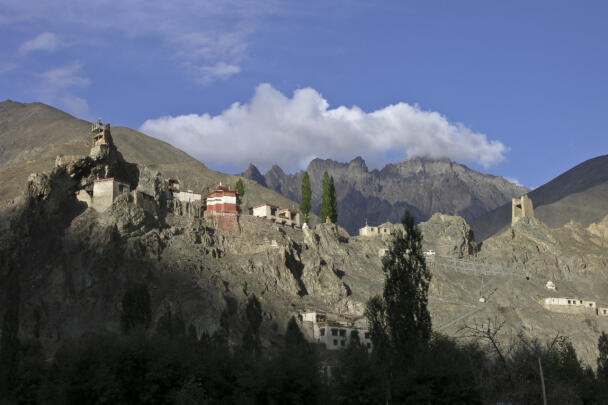
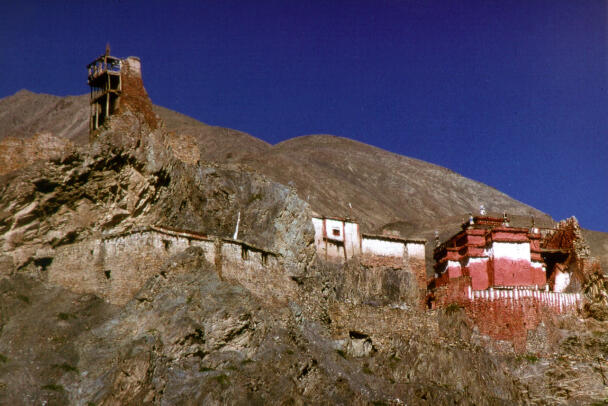
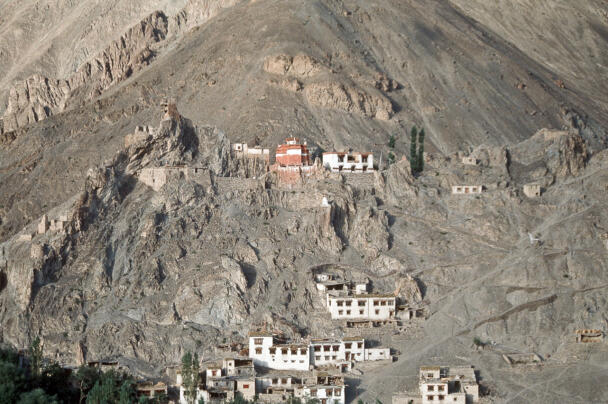
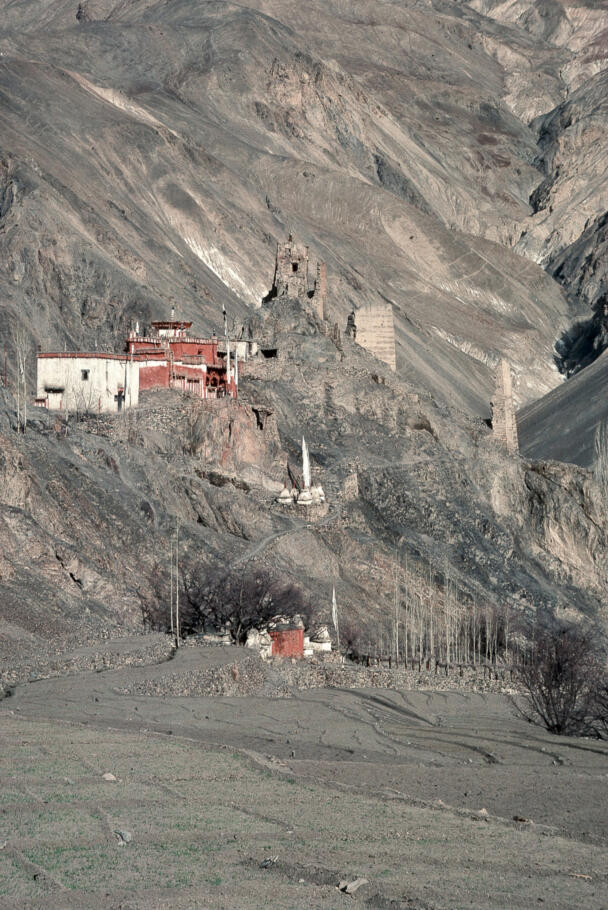
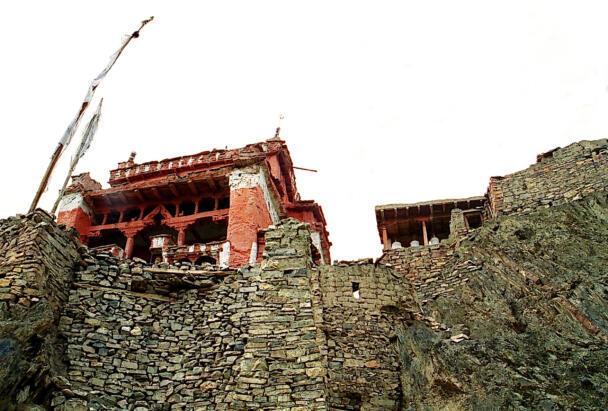
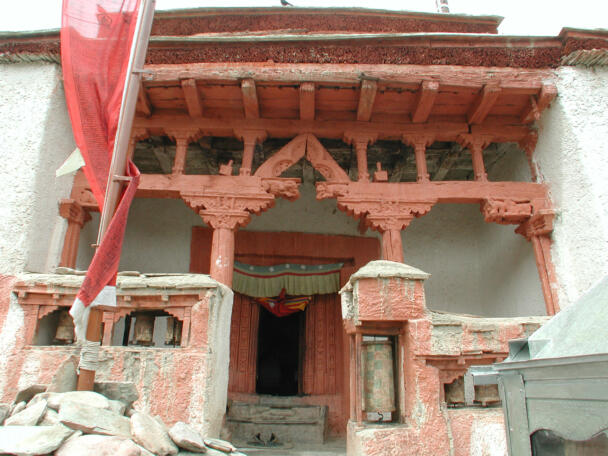
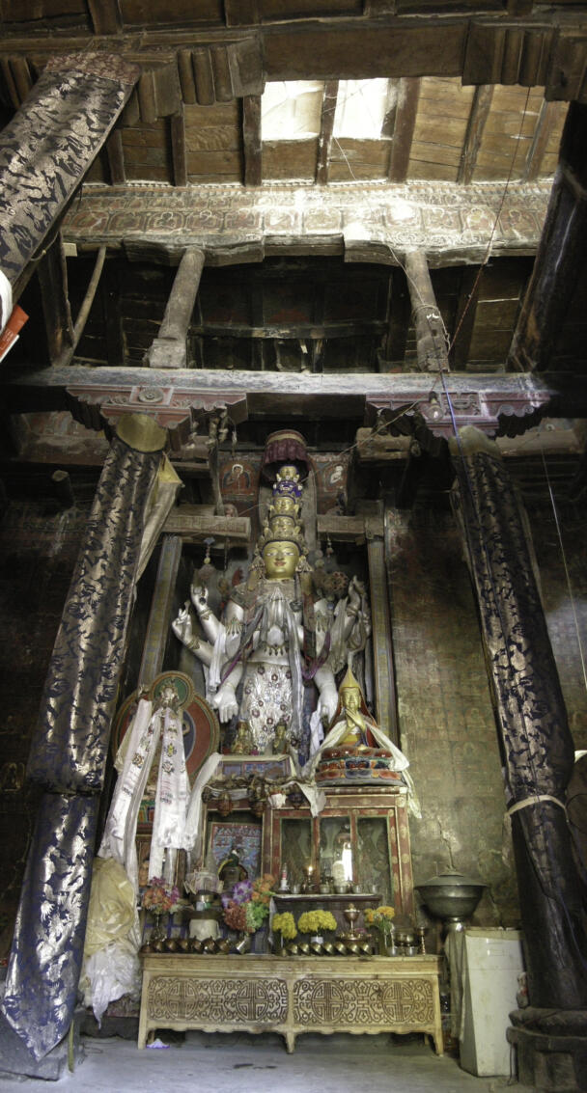
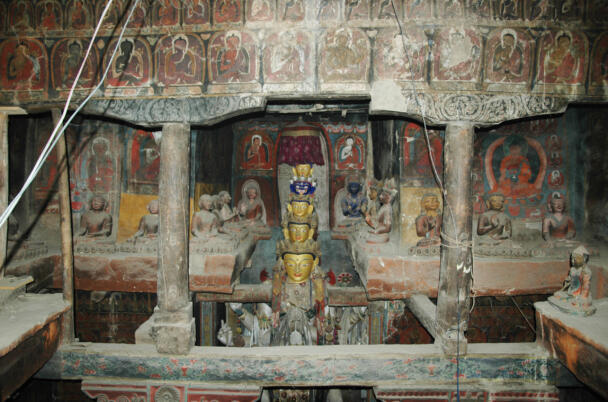
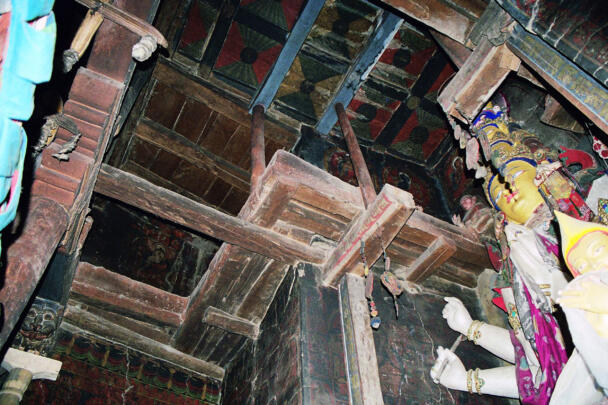
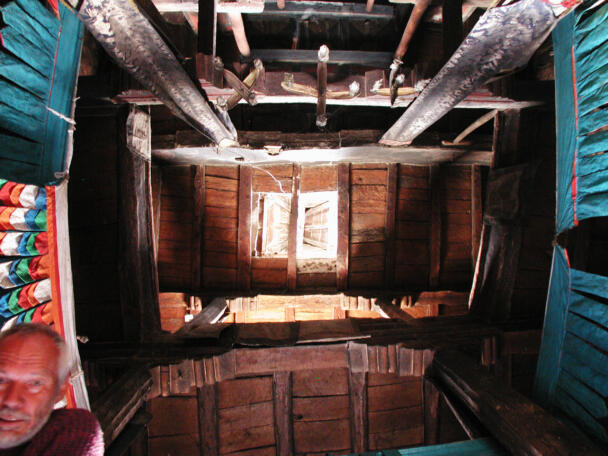
The three-storied temple of Wanla
Coordinates of the site: 34°14’57.84″ northern latitude and 76°49’51.12″ eastern longitude, at an altitude of 3186 meters.
The village of Wanla is located about 70 kilometres (airline) west of Leh at the confluence of the Valpola River and the Shillakong River. The small mountain ridge above the settlement of Wanla is dominated by the imposing ruins of an ancient castle complex on its rocky north-western side. The temple of Wanla is widely conserved in its original appearance and lies in the south-eastern part of the castle ruins. With its exposed position it is yet perceivable from a great distance. For the foundations of the temple supporting walls of dry stone masonry were built in order to obtain the necessary space for the building and its circumambulation. During the last few decades, the immediate surroundings of the site have been subject to several interventions. The temple consists of a central main room with a gallery and a lantern, three niches and a porch that opens to a small courtyard. The entrance faces north-east while the central niche is located opposite to the entrance in the south-west. If the lantern is considered as a separate storey, the temple was designed as a three-storey building with an open vestibule. Passing over three steps and through a gate with a decorated door frame the visitor enters the main room of the temple. This is square shaped and contains two lateral niches in the south-eastern and north-western parts. The height of the central apsis is slightly elevated in order that it extends into the second floor. The second floor can be accessed via the roof of the vestibule, where a door leads to the gallery. The gallery is broken by the central niche where the main sculpture of Avalokiteshvara stands. Furthermore, several lineage sculptures are situated on the gallery, but they are not following the correct order anymore. The lantern is accessible via the roof of the temple and a small door on the north-eastern. Inside the temple the walls are covered on all three floors entirely with mural paintings and, hence, cause the impression of an unvaried appearance, which can be traced back to the original moment of the tempel’s creation.
Also see: Dimensioned plan drawings of Wanla. Repository TU Graz, 2024.
Cf. Neuwirth & Auer 2015: The Three Storied Temple of Wanla, Buddhist Architecture in the Western Himalayas – Vol. 2, Verlag der TU Graz. Open Access E-Book. Conservation and Restoration Projects: Activities of the Achi Association in Wanla.
Previous condition
2D plans
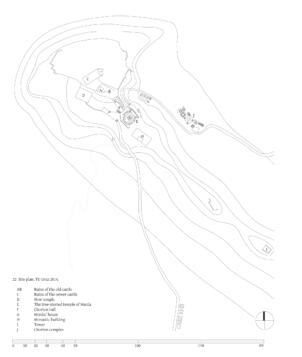
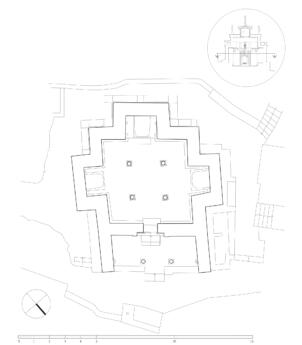
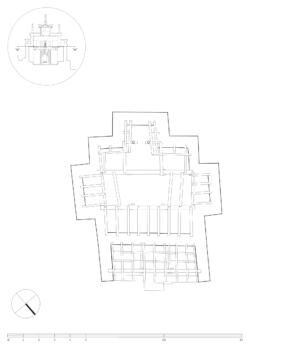
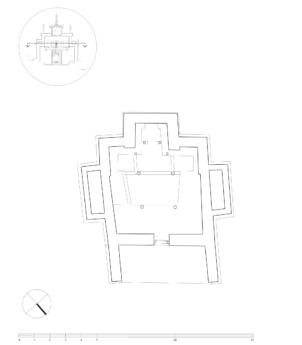
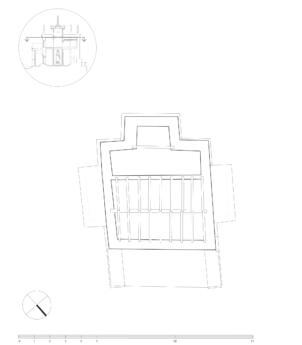
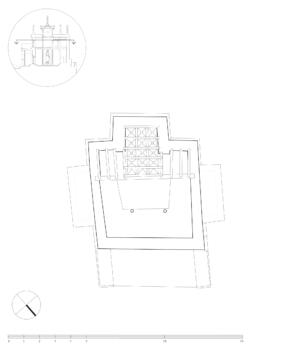
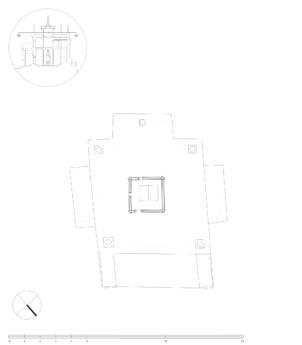
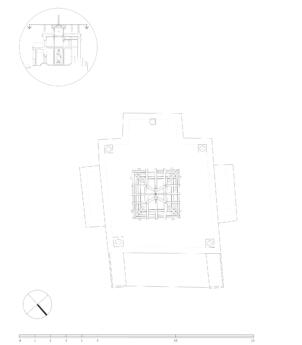
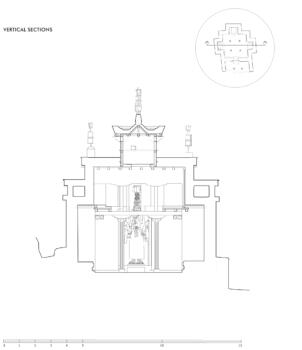
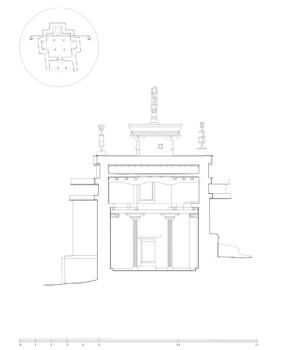
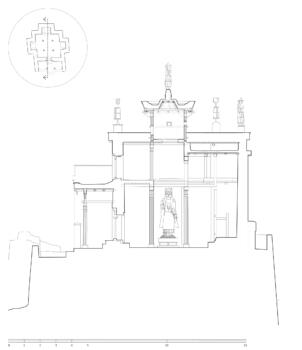
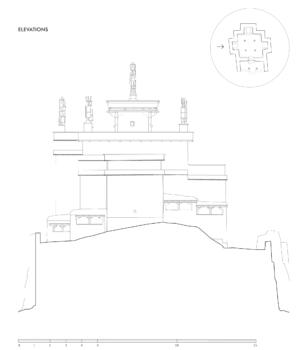
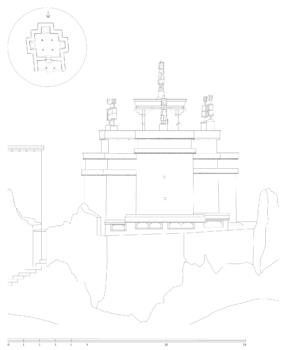
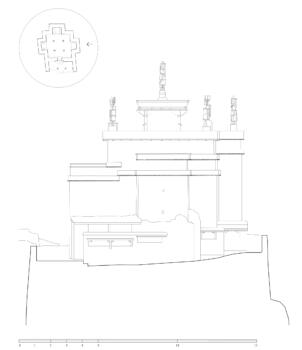
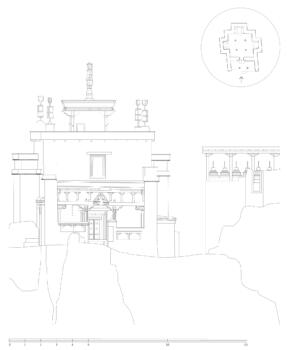
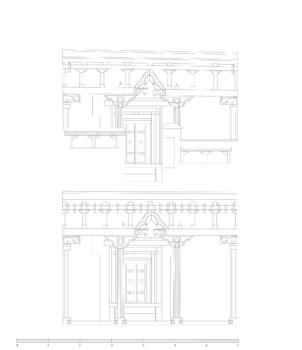
3D Model
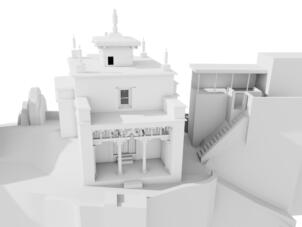
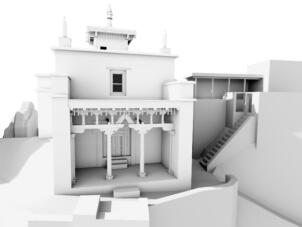
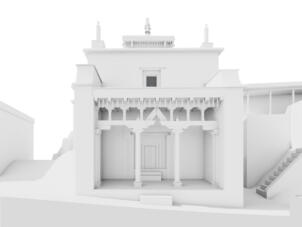
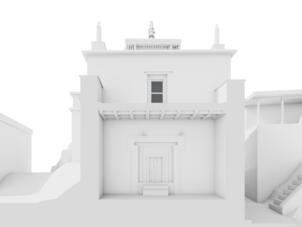
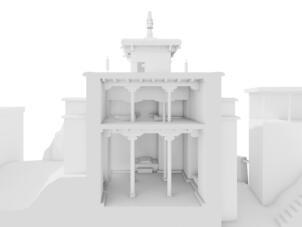
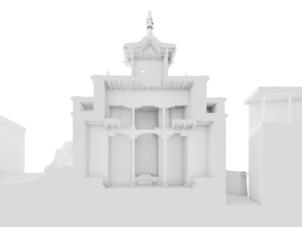
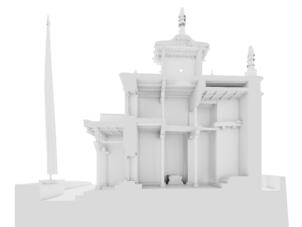
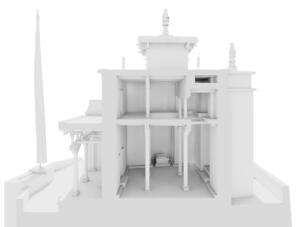
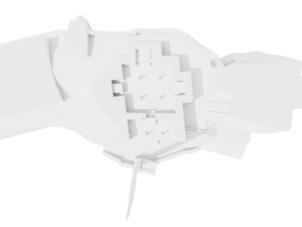
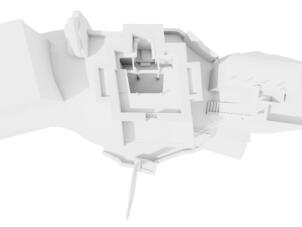
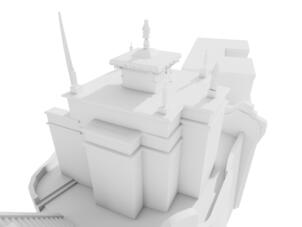
Photmontages of the interior
Analysis
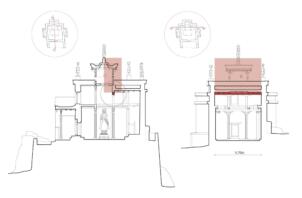
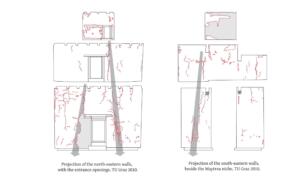
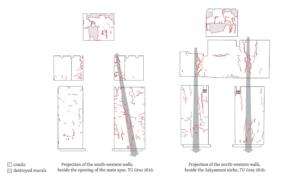
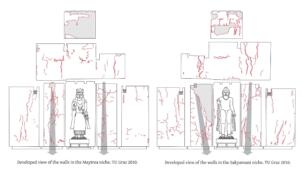
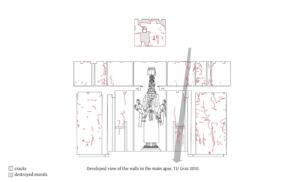
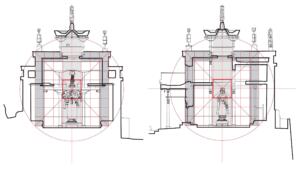
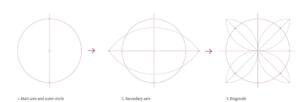
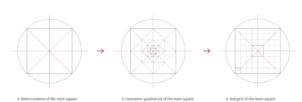
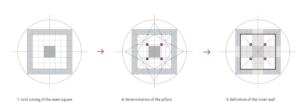
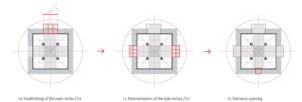
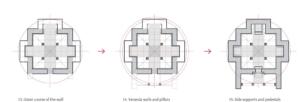
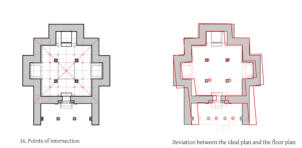
More from
