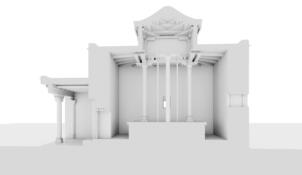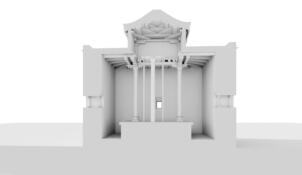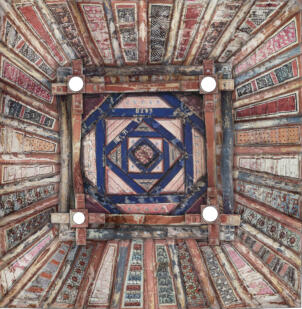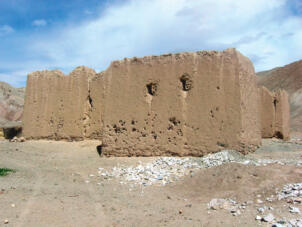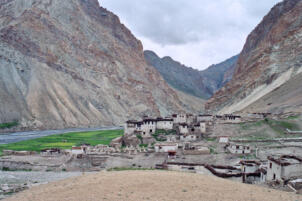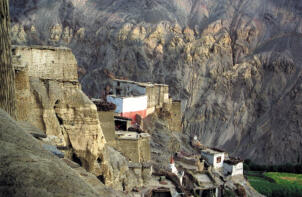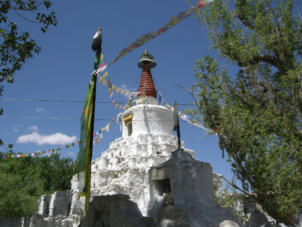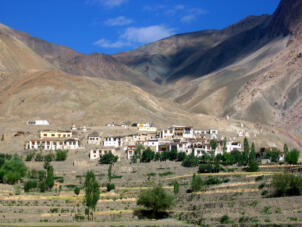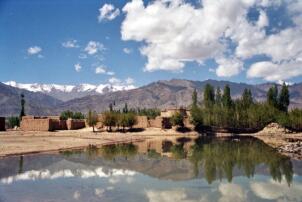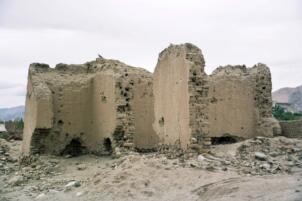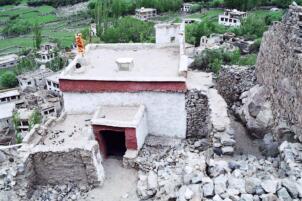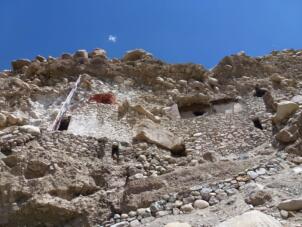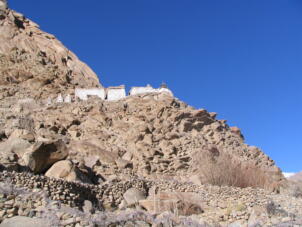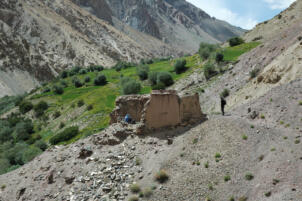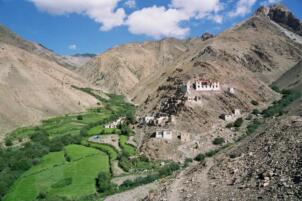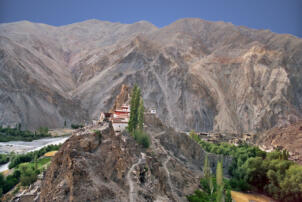Ladakh
Alchi
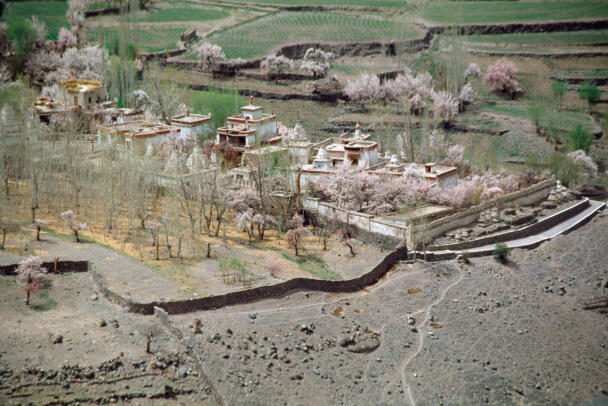
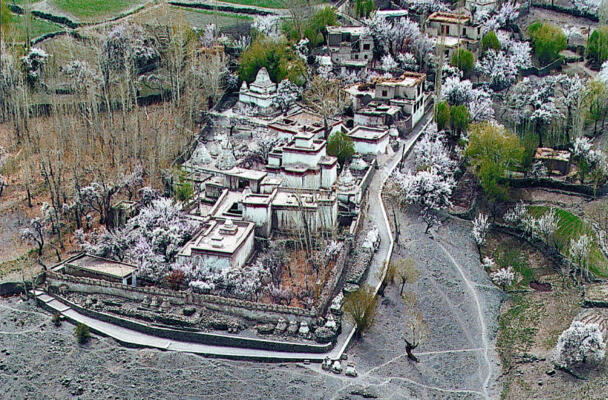
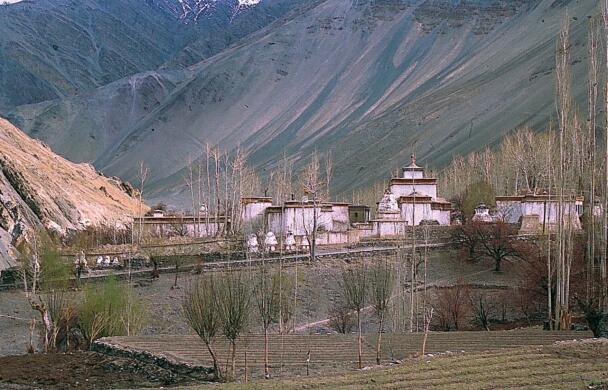
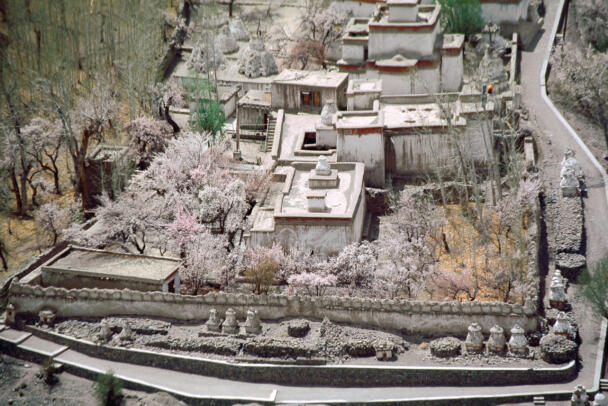
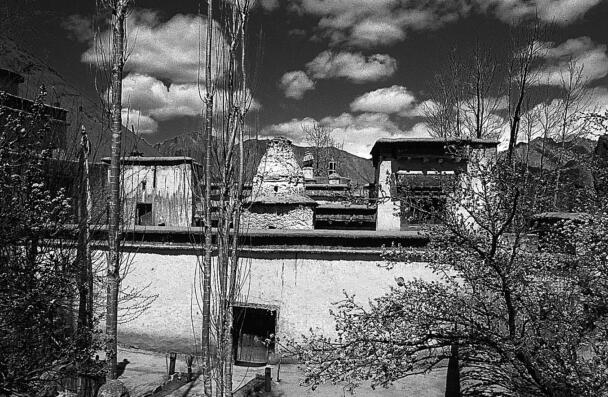
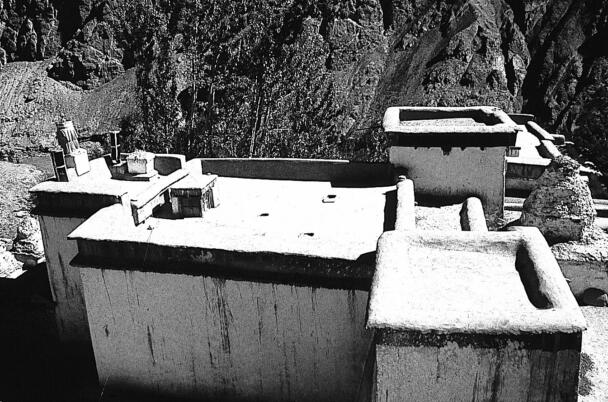
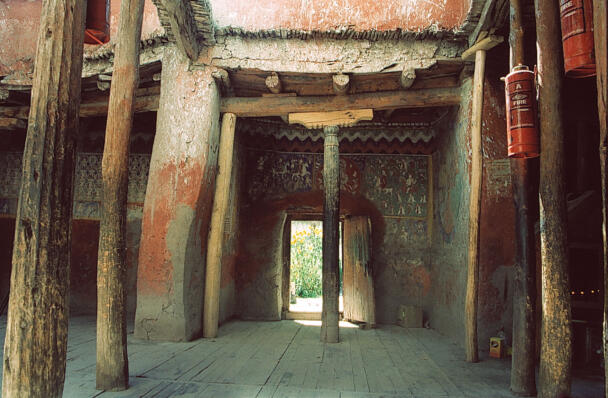
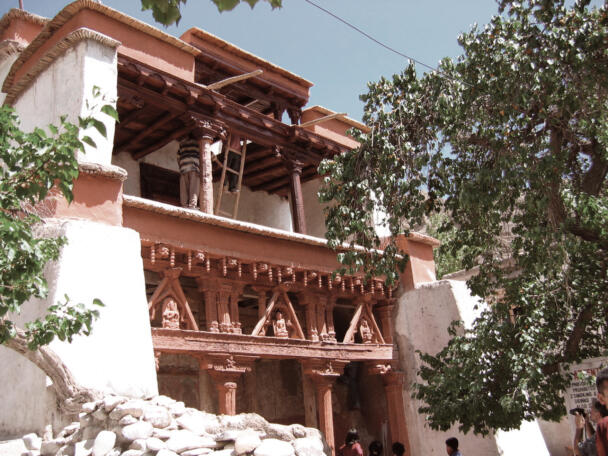
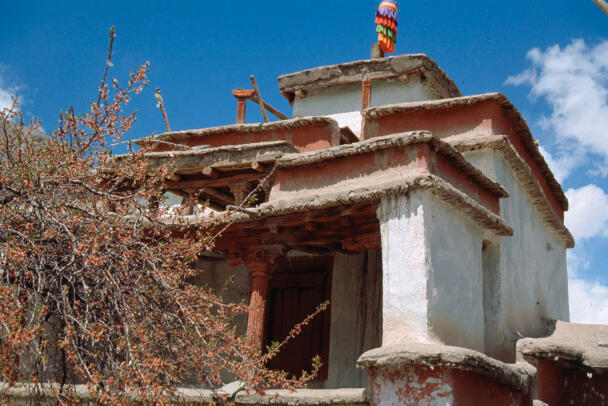
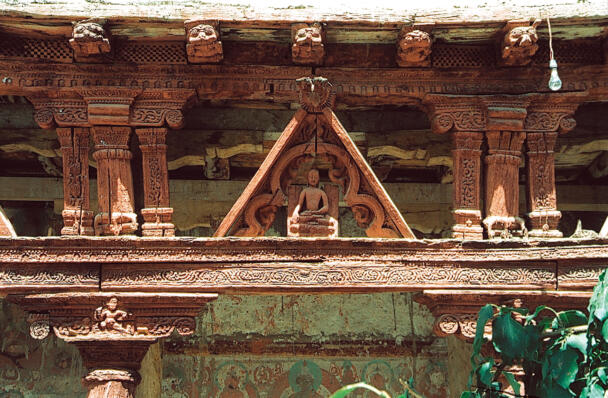
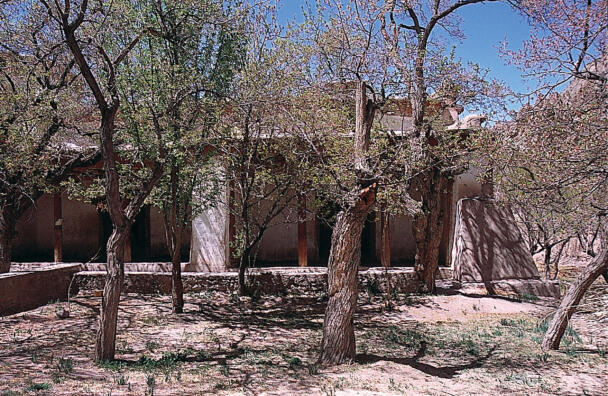
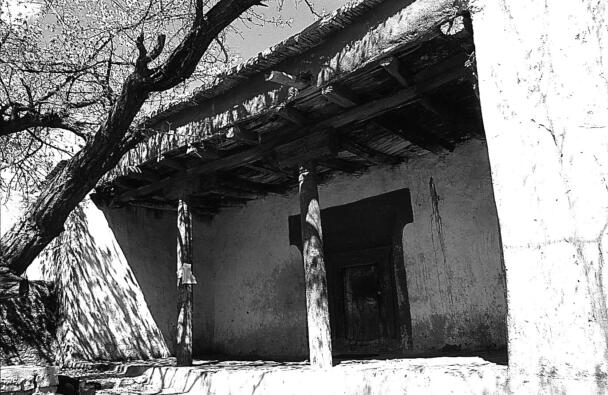
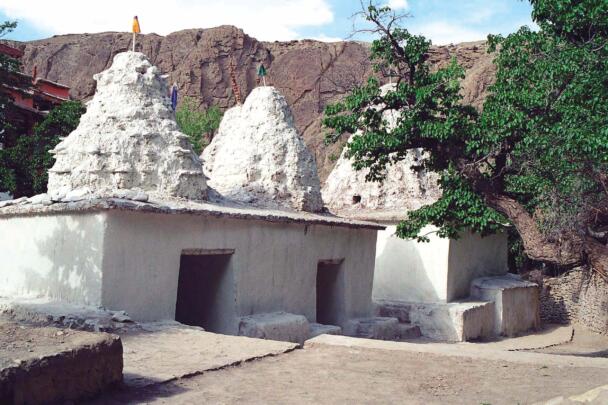
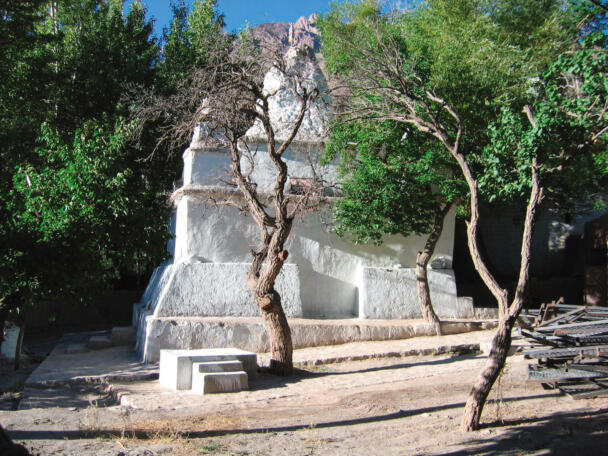
The monastic compound of Alchi
Coordinates of the site: 34°13’25.56″ northern latitude and 77°10’31.02″ eastern longitude, at an altitude of 3100 meters.
The monastic complex (choskhor) of Alchi is situated on a narrow hill section sloping continuously from southwest to northeast above the valley of the Indus river. Outside the fortified circumambulation path, the terrain to the northwest behind the Main Temple descends rather gently, while on the northeast side it drops steeply down toward the river. Following this outer path, which surrounds the entire complex in a clockwise direction, the sacred enclosure can be entered on the eastern side at the lowest point of the area. A narrow path from the upper gate along the western wall leads directly to the Lhakhang Soma. The wider, paved main path leads straight down from the Palden Drepung Chörten to the Tashi Gomang Chörten. Northwest of the Tashi Gomang Chörten is the strikingthree-storeyed Sumtsek with its open porch. The Main Temple is on the northeast side of the Sumtsek and next to it on the slightly lower terrain, the Lotsawa Lhakhang and the Jampel Lhakhang. At the back of the Main Temple stonewall fragments of the outer ambulatory around the temple are preserved. The main path leads around the Tashi Gomang Chörten to a gate, which leads to an open area in front of the Main Temple, which in the 1980s was still occupied by a building. In the northwest of this open space, in the middle of the facade, there is the entrance to a partially roofed forecourt that leads into the Main Temple. Following the stairs down on the northeast side, one finally reaches the lowest plateau, where again on the northwest side, the Lotsawa Lhakhang and the Jampel Lhakhang are located directly adjacent to each other. The orientation of all the temples varies slightly, each one of them is accessed on the southeast side. The Main Temple as a reference dimension deviates in its orientation – clearlydefined by the entrance and the apse – by 52 degrees from the geographical east. This deviation undoubtedly has to do with the topography of the temple area and the resulting peculiarities such as the time of sunrise and the visual relations to specific locations in the landscape.
Cf. Luczanits Christian. 2023. ALCHI: Ladakh’s Hidden Buddhist Sanctuary. Volume I: Choskhor, Volume II: The Sumtsek. With contributions by Jaroslav Poncar, Holger Neuwirth, Carmen Auer, Rob Linrothe, and Nils Martin. London: Serindia.
Cf. Luczanits, Christian. 2004. Buddhist Sculpture in Clay: Early Western Himalayan Art, late 10th to early 13th centuries. Chicago: Serindia Publications, 127–154.
2D Plans
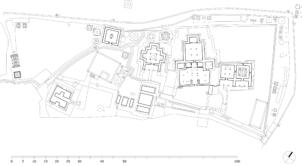

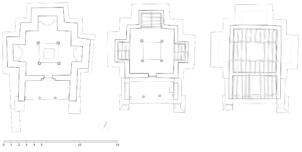
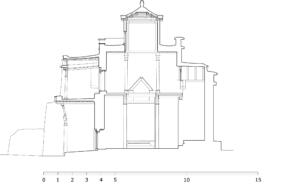
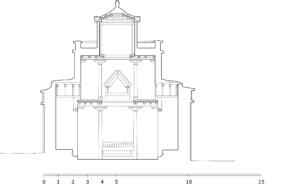
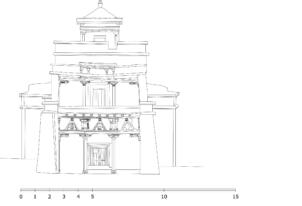
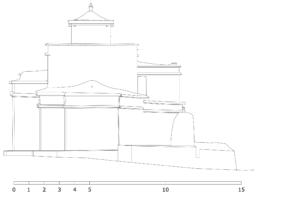
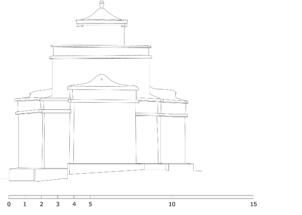
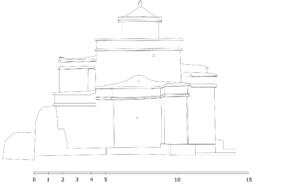
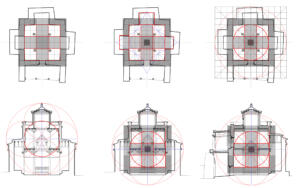
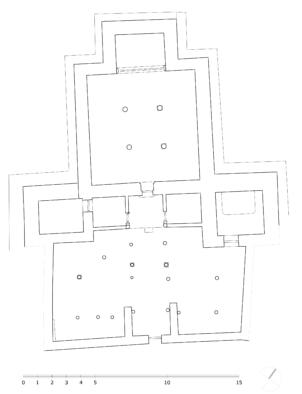
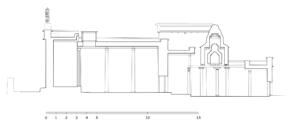
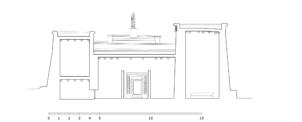
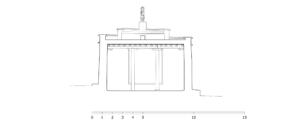
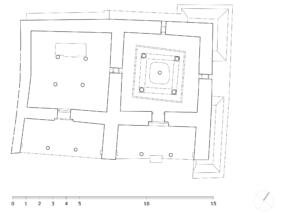
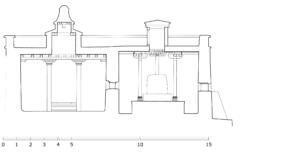
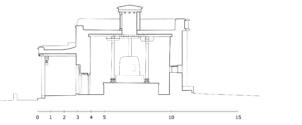
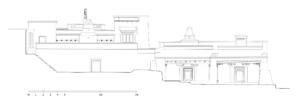
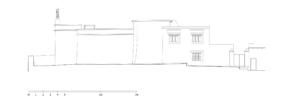
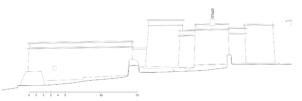
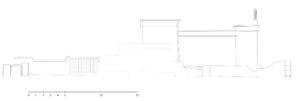
3D Models
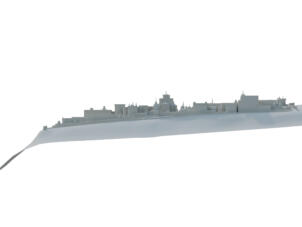
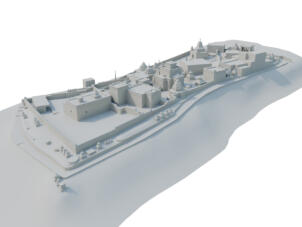
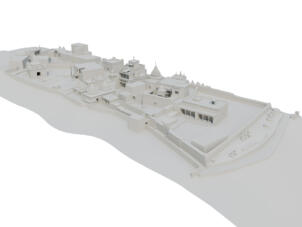
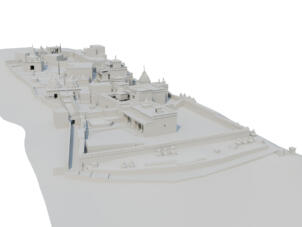
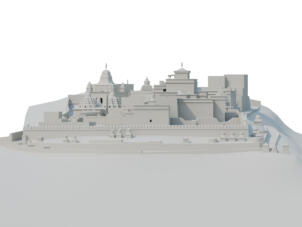
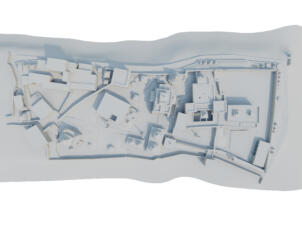
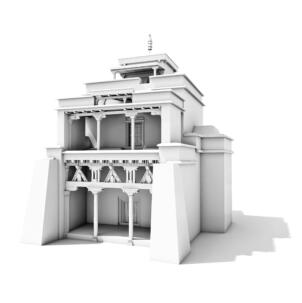
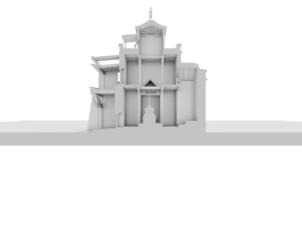
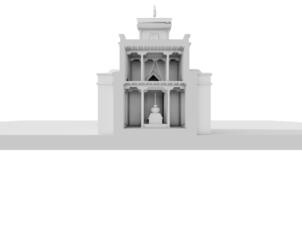
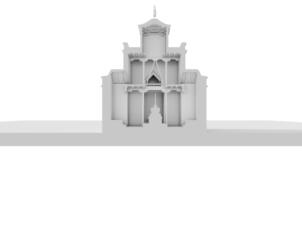
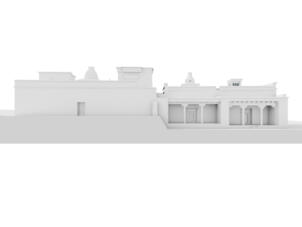
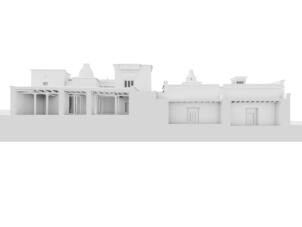
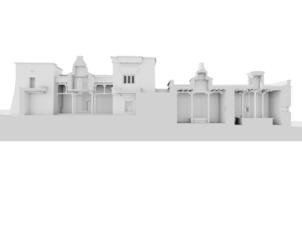
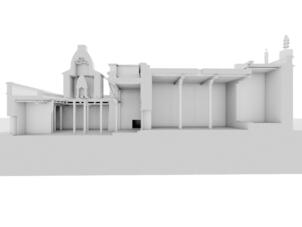
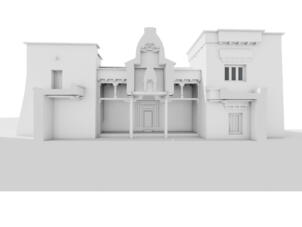
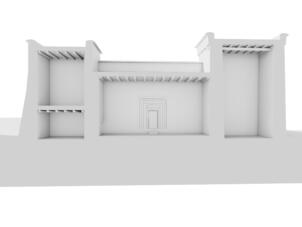
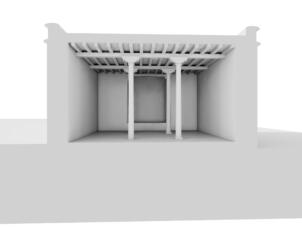
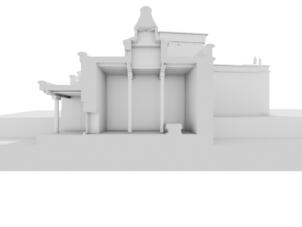
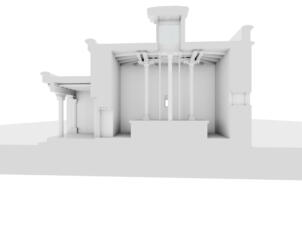
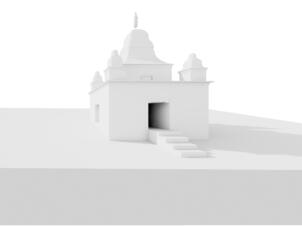
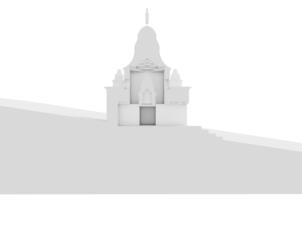
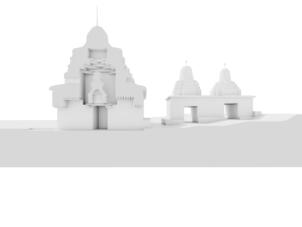
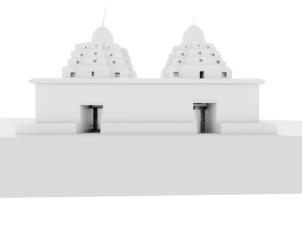
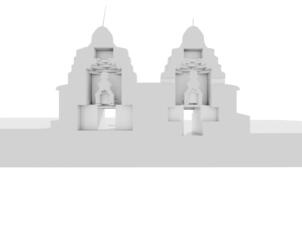
More from
