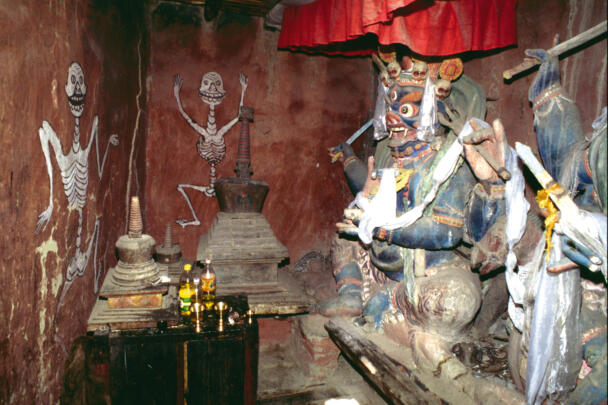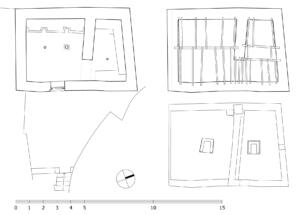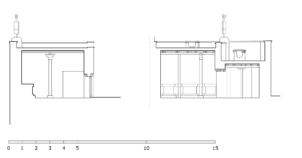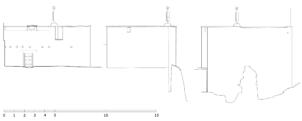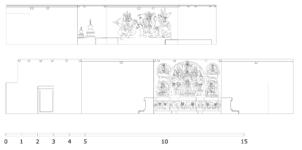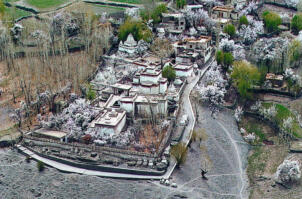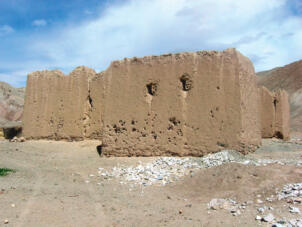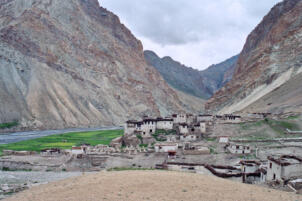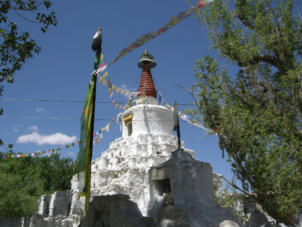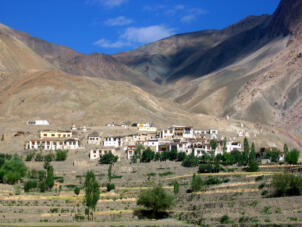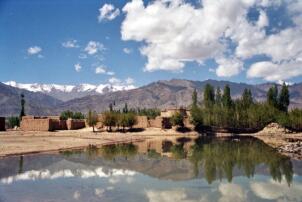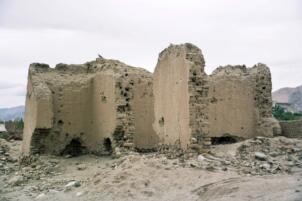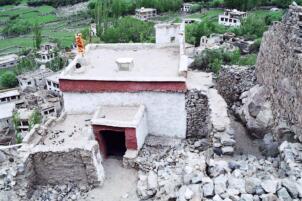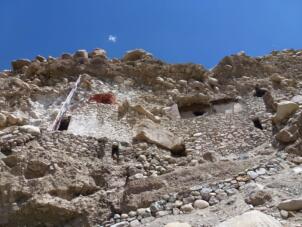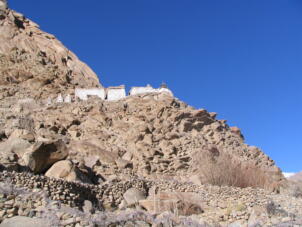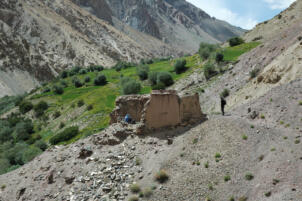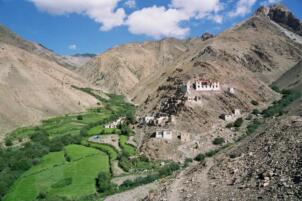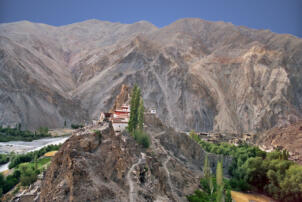Ladakh
Lamayuru
The Temple of Lamayuru
Coordinates of the site: 34°16’56.95″ northern latitude and 76°46’26.09″ eastern longitude, at an altitude of 3500 meters.
The village of Lamayuru is located about 75 kilometres (airline) west of Leh, situated on the main road between Srinagar and Leh. The monastery’s position on the top of the hill makes it visible from a great distance. The village lies below the monastery from which long prayer-walls and numerous chörten follow the old paths.The well-recorded history of the monastery dates back to the 11th century. The temple or Senge Lhakhang is part of the site, but nonetheless situated outside the main complex of buildings, approximately 200 meters in the south-west on a narrow cliff. The temple itself has two rooms, the entrance to the temple is located in the south-east. The first and central room contains the so-called “Lion-altar” after which the temple was named. An adjoining smaller room houses three statues of tutelary deities. The temple has no vestibule, but various beam seats in the facade suggest that originally a frame of joints functioned as a supporting structure for a hall or covered porch that was removed a long time ago. In terms of design and construction the temple is built in a relatively simple way. Only one main beam and two supporting pillars placed parallel to the wall behind the altar, form in combination with the external walls and one internal wall the main static structure of the central room. In the smaller room there are two beams orientated in the same direction resting only on one central pillar.
Cf. Francke, A. H.1977: A History of Ladakh. (Originally published as, A History of Western Tibet, (1907). New Delhi: Sterling Publishers, pp. 52-53. Cf. Francke, A. H. 1914: Antiquities of Indian Tibet. Volume I. Calcutta. 1972 reprint: S. Chand, New Delhi, pp. 96-98.
More from
