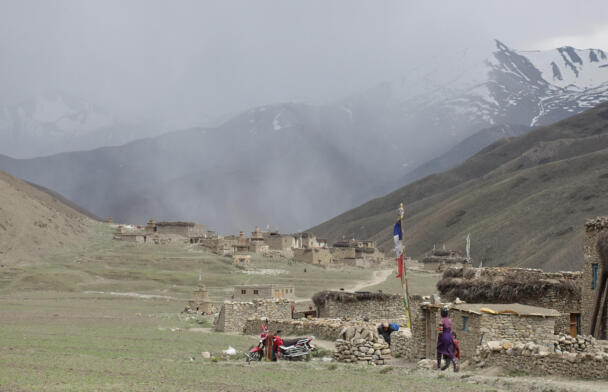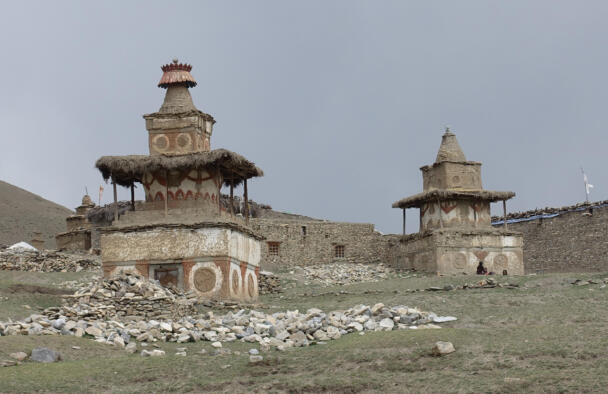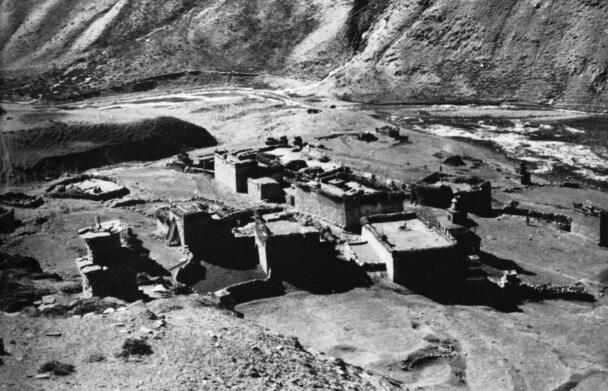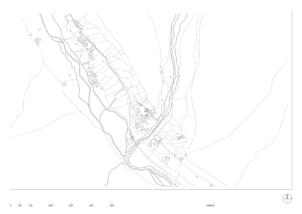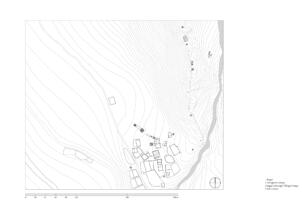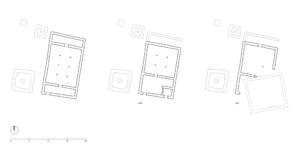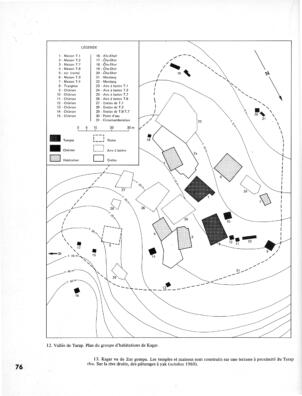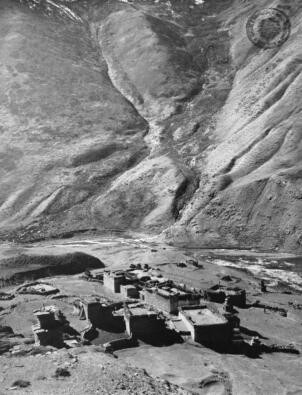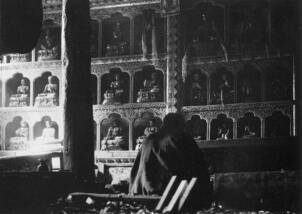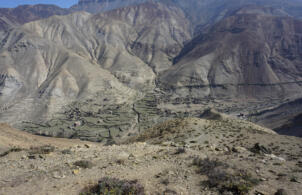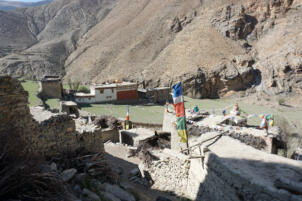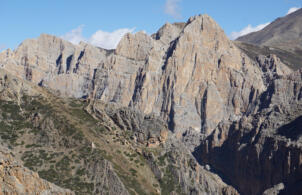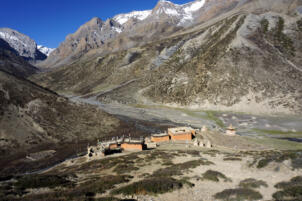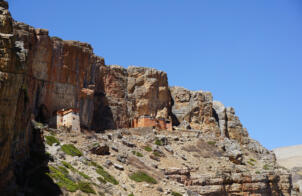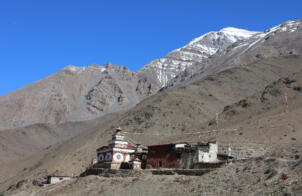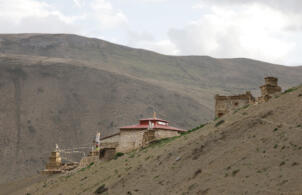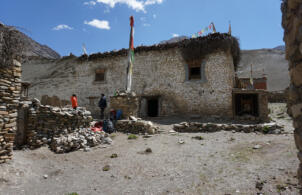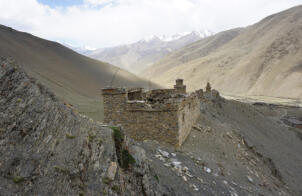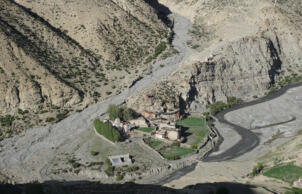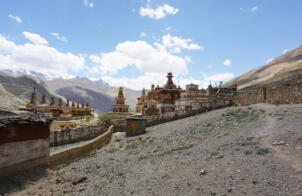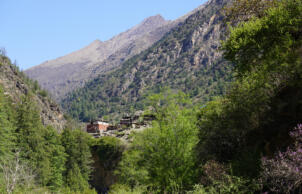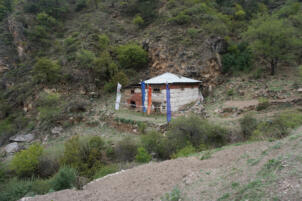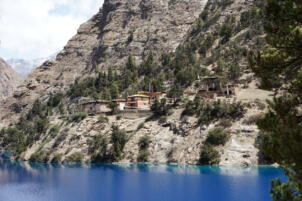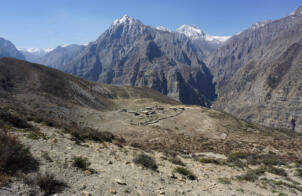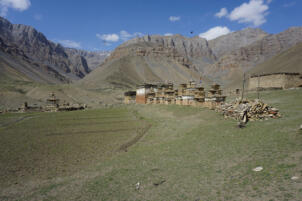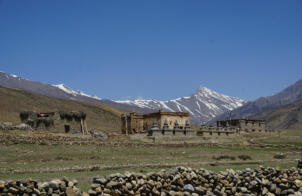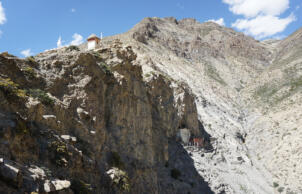Nepal
Kagar Trangmar
The Trangmar Gompa of Kagar
Coordinates: 29° 9’0.86” N, 83°10’16.83” E, elevation 4170 meters.
The Trangmar Gompa was located on the northern side of the settlement, next to a group of large chörten on its western side. Until about 2008, the temple was preserved as a two-storey building. At that time the temple was obviously still in good structural condition. It consisted of an about 2-metre-deep vestibule with its entrance faces to the south, from which one entered an 8.40-metre-wide and 9.90-metre-deep assembly hall, which was supported by six pillars in two rows. Behind the northern wall of the assembly hall, there was a 1.90 metre deep enclosed, sacred chamber that extended across the width of the building and which was originally accessible through a door in the middle of the north wall. Both behind the bookshelf on the rear wall of the assembly hall and in the sacred chamber, fragments of wall paintings of high quality had been preserved, that indicate a dating of the first half of the 15th century.
After its collapse during construction work in 2008/2009, the second floor of the building and the sacred chamber behind the assembly hall were demolished. Further static problems was caused by the earthquake in 2015. The poor state of the construction and the increasing decline led to irreparable damages in the interior of the temple. Only parts of the wooden structure inside the assembly hall were preserved. Unfortunately, the sacred chamber behind the rear wall of the assembly hall has almost completely disappeared.
The assembly hall was still in use in 2018. The floor-to-ceiling painted shelf on the north side of the room, in which parts of the largely badly damaged sculptures and the manuscript collection were still stored, covered the entire north wall. Only fragments of the wall paintings behind the shelf on the north side of the room were still visible. On the north side of the building, the base of the former outer wall made of rammed earth was only partially preserved. Later, the manuscripts and other parts of the collection were secured in another building.
In June 2023, the demolition of the remaining structures on the ground floor began, as a new temple was to be built on the same site. On the northern interior wall, the removal of the book shelf revealed a door in the middle of the wall, which was the entrance to the former chamber behind it. The wall painting and its setting prove that the door refers to the original room concept. The remains of the outer walls and the wall painting could be documented by photos and digital measurements.
TIBETAN MANUSCRIPT PROJECT VIENNA: 2023 Drakmar & Ghagar, Lower Dolpo
References: Snellgrove, David. Four Lamas of Dolpo. Cambridge, Massachusetts 1967, p. 194. Jest, Corneille.Communautés de langue tibetaine du Népal. Paris 1975. Jest, Corneille. Settlements in Dolpo. In: Toffin, Gérard (Ed.), Man and his house in the Himalayas. Ecology of Nepal, Kathmandu 2016 (reprint of 1981), p. 193-207. Gansach, Ada. Social Constructions. A Comparative Study of Architectures in the High Himalaya of North West Nepal. PhD Thesis at The Architectural Association School of Architecture London, 1999. Heller, Amy. Hidden Treasures of the Himalayas. Tibetan manuscripts, paintings and sculptures of Dolpo. Chicago 2009, p. 201-212.
Photo documentation
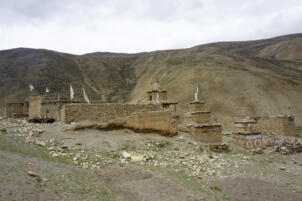
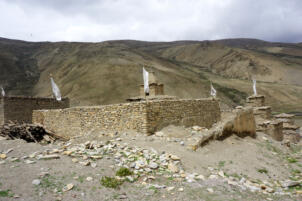
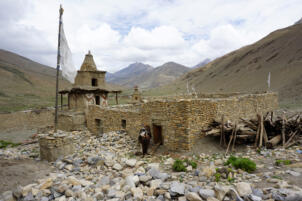
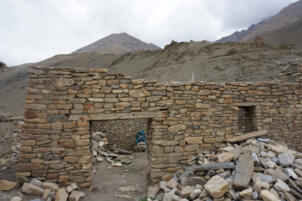
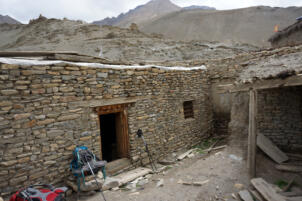
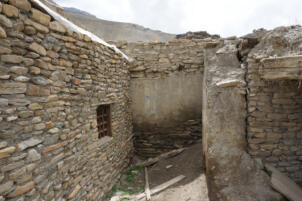
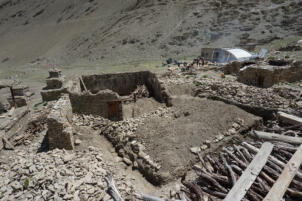
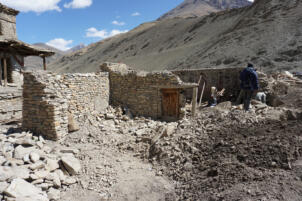
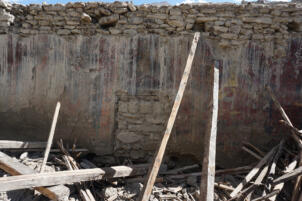
Interior
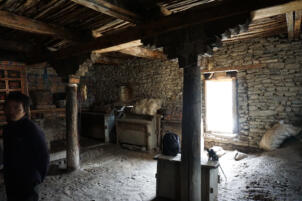
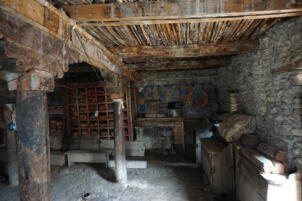
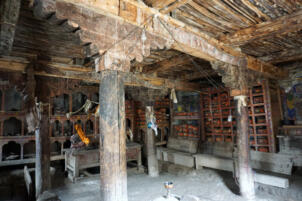
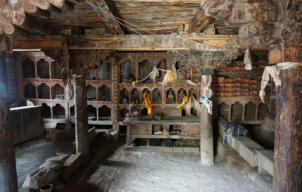
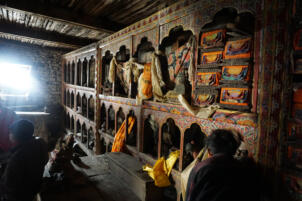
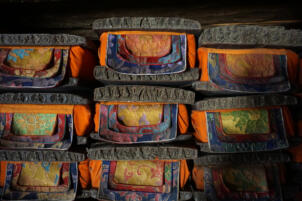
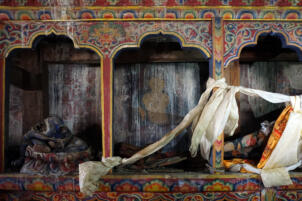
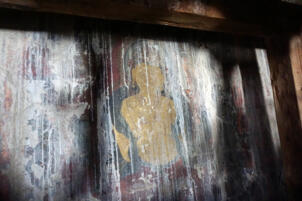
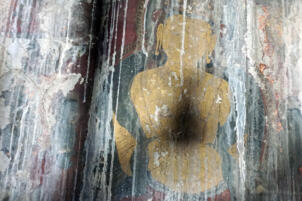
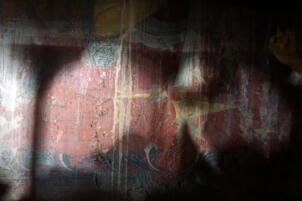
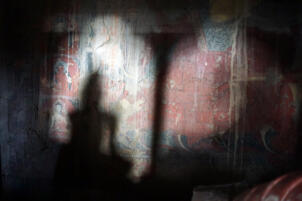
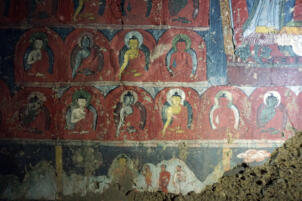
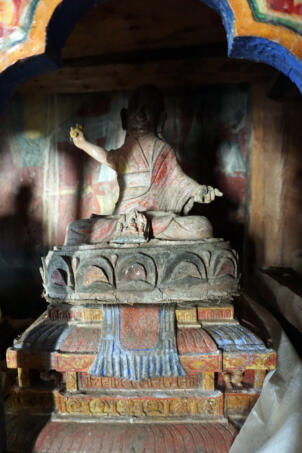
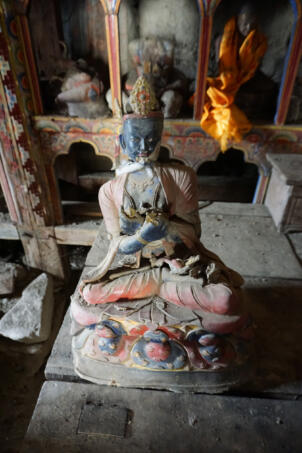
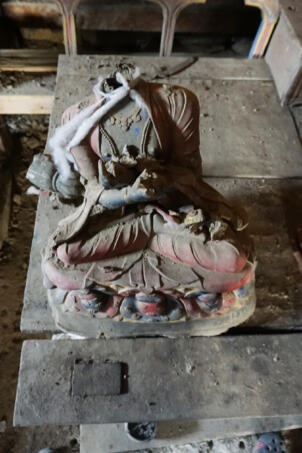
2D plans
More from
