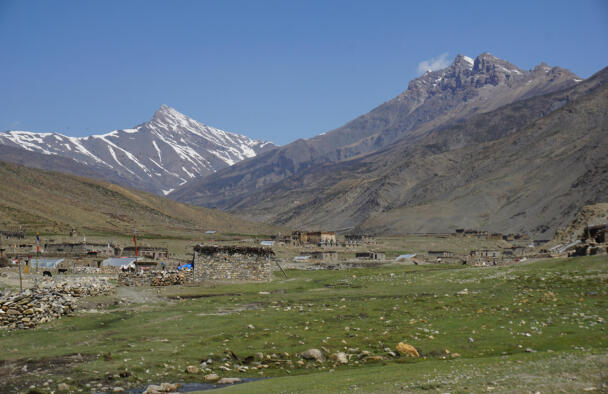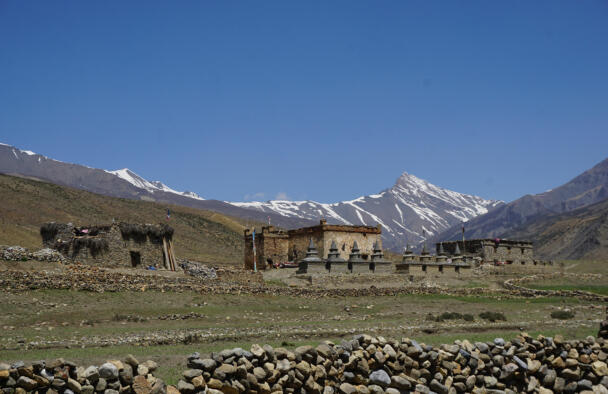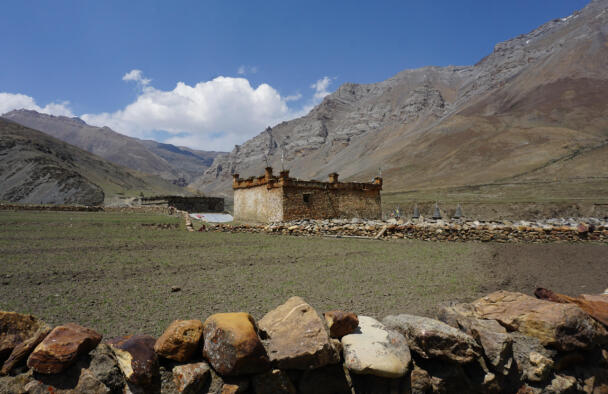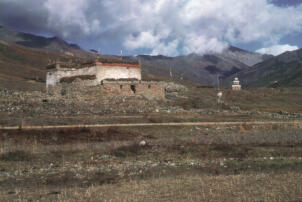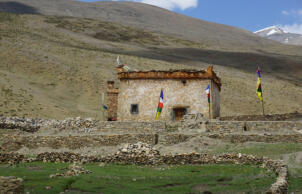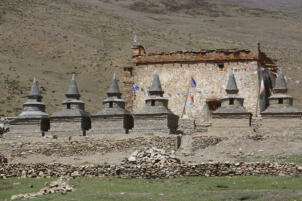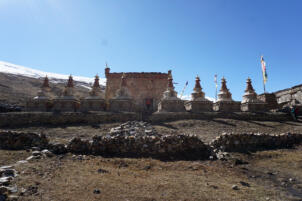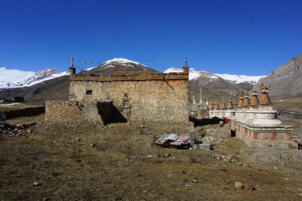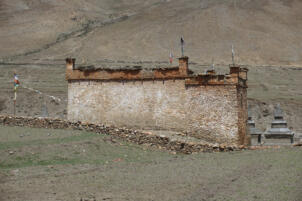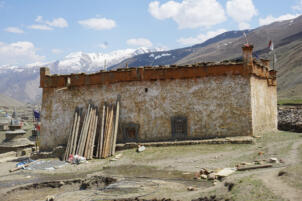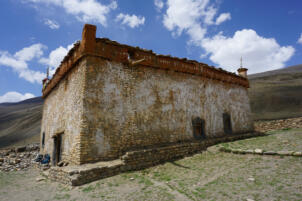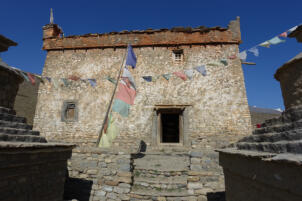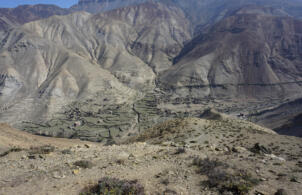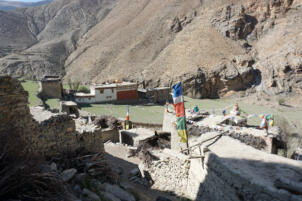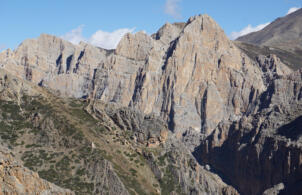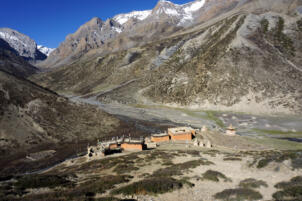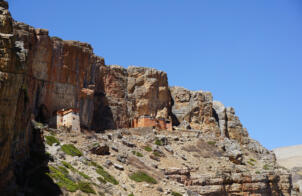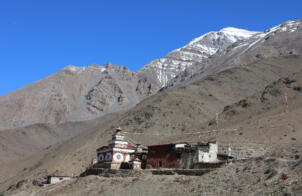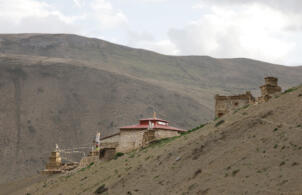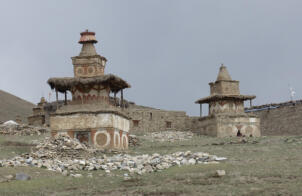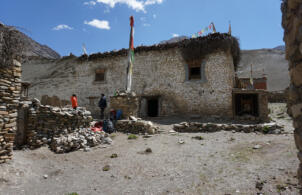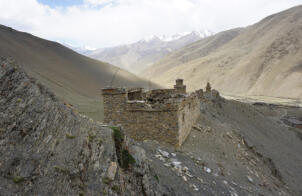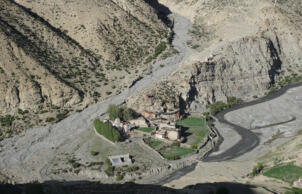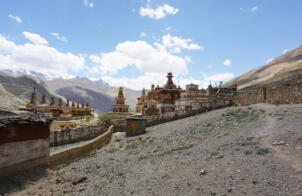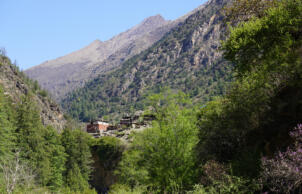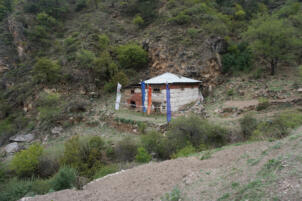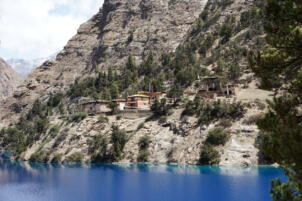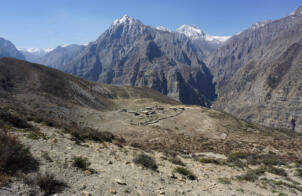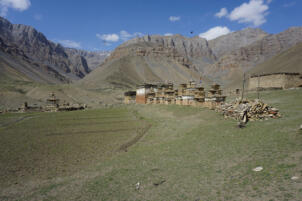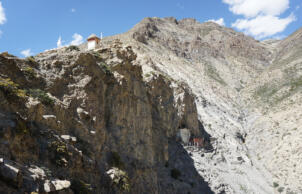Nepal
Tokyu
Jampa Lakhang of Tokyu
Coordinates: 29° 9’52.38” N, 83° 9’31.08” E, elevation 4214 meters.
The settlement of Tokyu lies in the upper part of the Tarap Valley, north of the main village Dho Tarap. At this place two valleys and rivers are converging, one from the north, the other from the northwest. The Jampa Lakhang (Tib.: byams-pa lka-khang) is situated on the west bank of the Tarap River, surrounded by terraced fields. The foundation of the temple is attributed to Amapal (1388-1456), the first King of Mustang his son Agon Zangpo (1420-1482). A path leads from the river to the temple which stands slightly elevated outside the settlement. Eight recently reconstructed chörten on a walled terracing are located in front of the temple, in the middle of which the access path leads up to the temples entrance.
The site is bounded by a mani wall to the south and a stone wall to the west. On the north side, at some distance, the residence of the lama is located. The temple itself is two-storeyed and measures up to 11.40 x 15.40 metres on the outside, on the east side the facade reaches 5.50 metres up to the roof construction. An annex on the south side also extends over two floors. The entrance to the temples vestibule is located on the east side. The interior of the assembly hall is structured by six pillars in two rows. The three transverse main beams of the ceiling were additionally supported at the side walls by three round pillars on each side. The configuration of the rooms allows a reconstruction of the original single-story temple and its construction stages, which were represented as a spatial model.
References: The Dolpo Tulku Charitable Foundation (DTCF): Report of the “Renovation/Restoration of the eight great Stupas at Champa Monastery”, 2018.
Jest, Corneille. Dolpo, Communautés de langue tibetaine du Népal. Paris 1975. Snellgrove, David. Himalayan Pilgrimage. A study of Tibetan religion by a traveller through Western Nepal. Oxford 1961: 154-157.
Photo Documentation
Interior
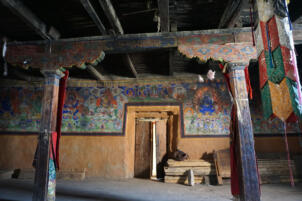
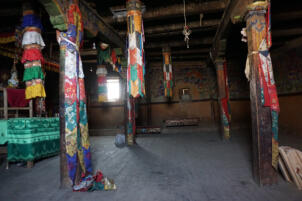
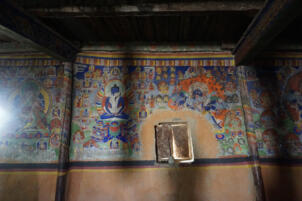
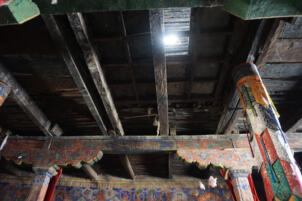
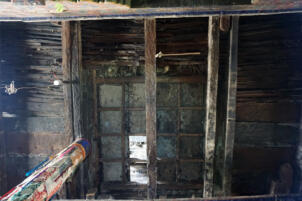
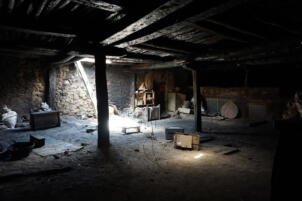
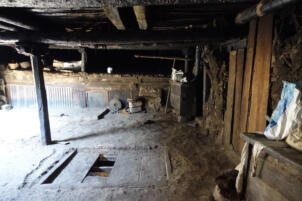
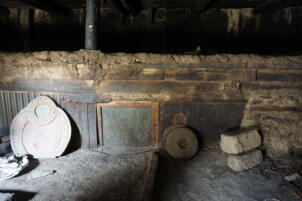
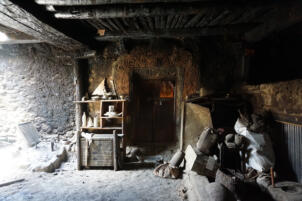
2D Plans
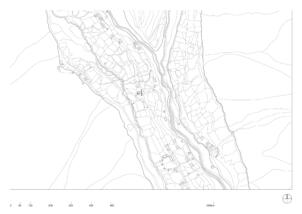
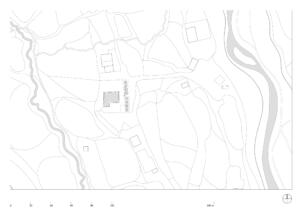
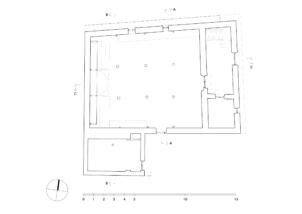
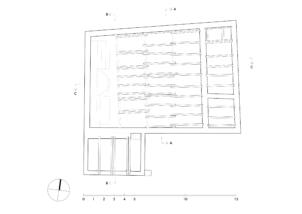
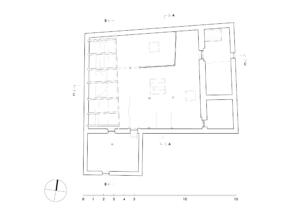
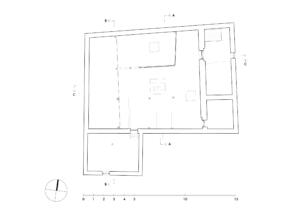
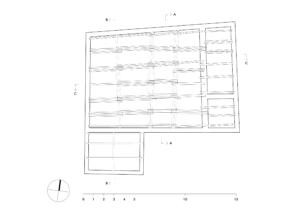
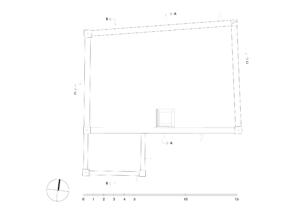
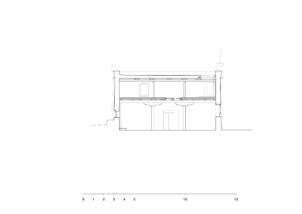
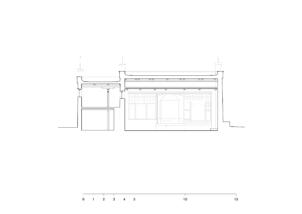
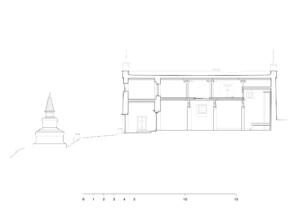
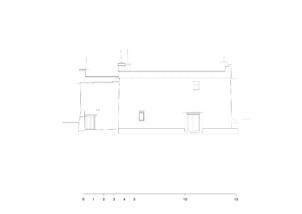
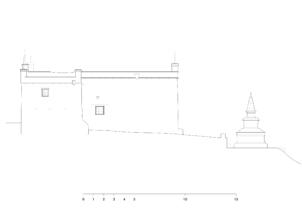
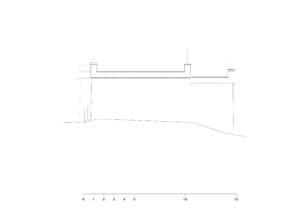
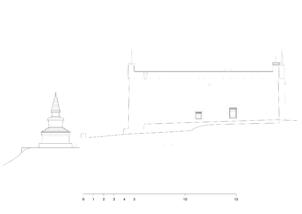
3D Views
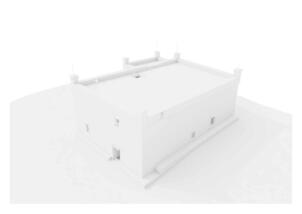
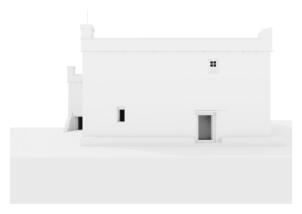
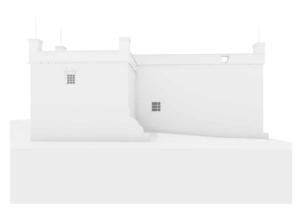
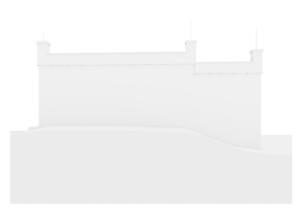
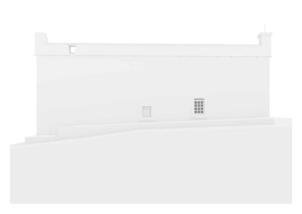
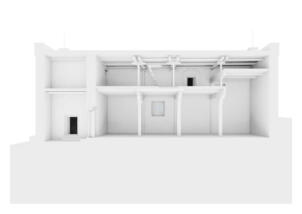
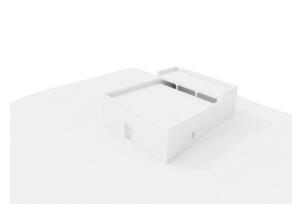
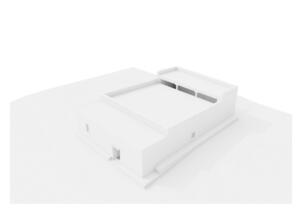

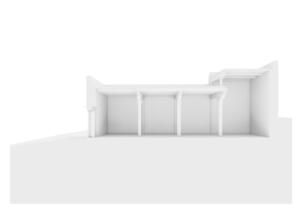
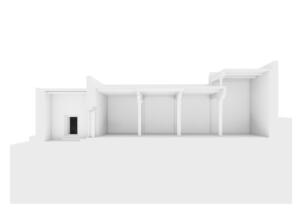

More from
