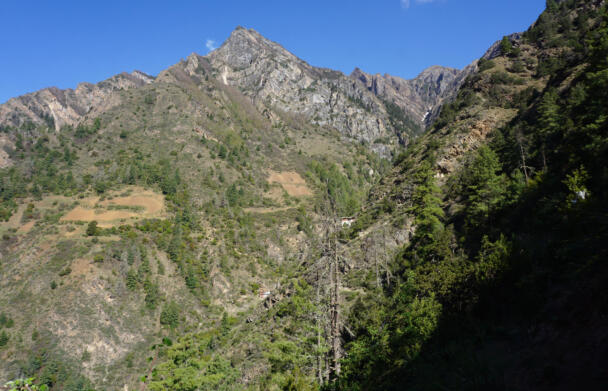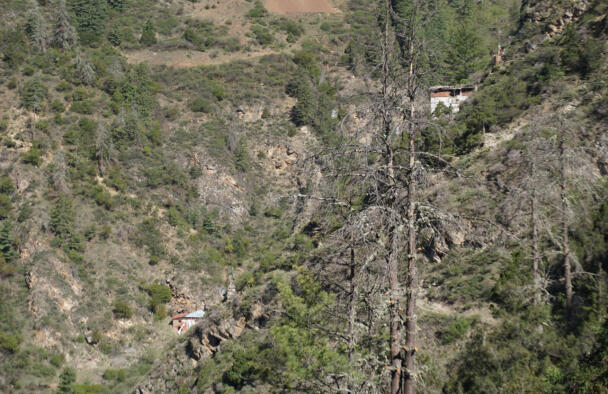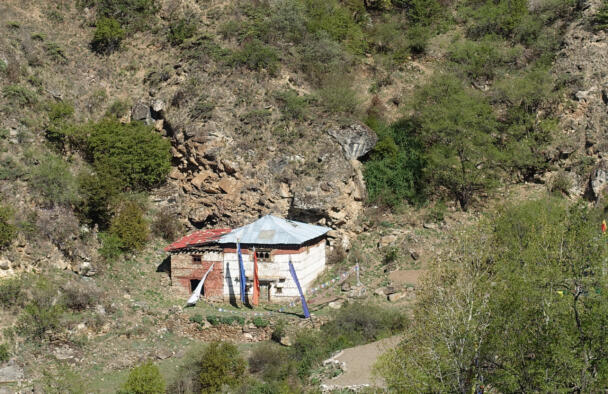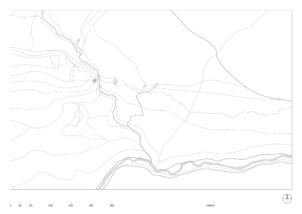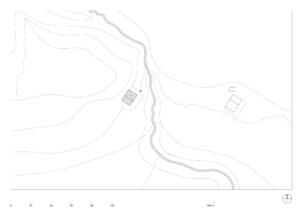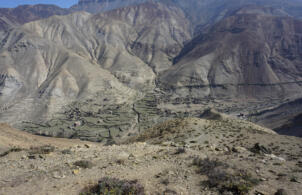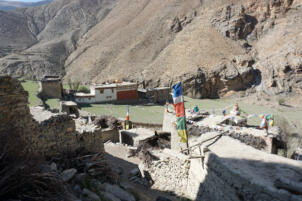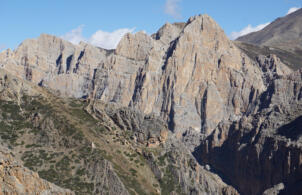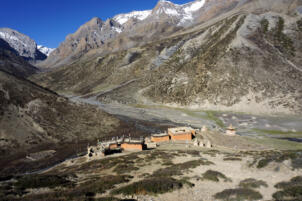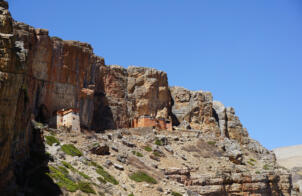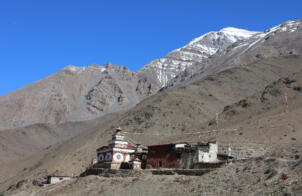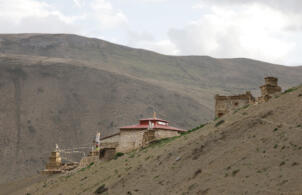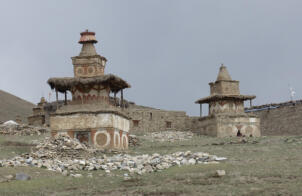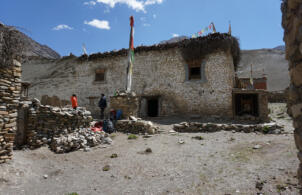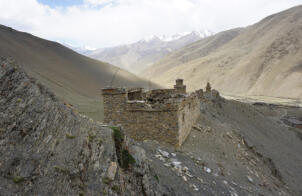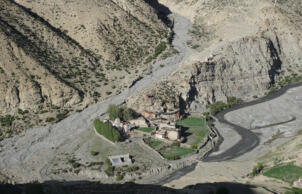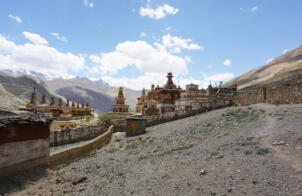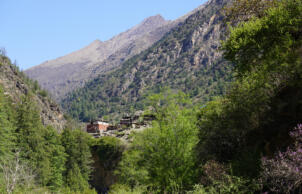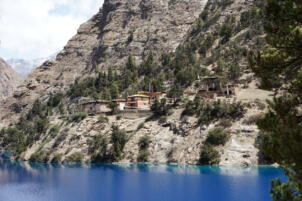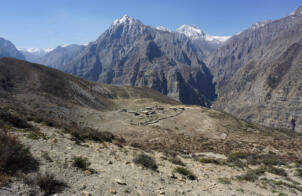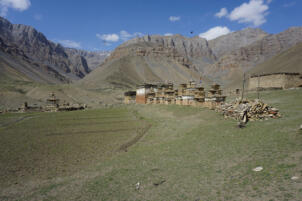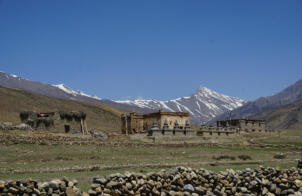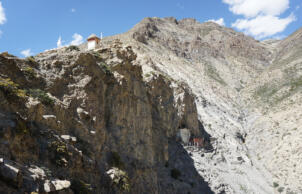Nepal
Pumer
Thegchen Rabgyeling Gompa of Pumer
Coordinates: 29°09´05.30“northern latitude and 82°51´49.76“eastern longitude, elevation 3477 meters.
The temple of Pumer in Lower Dolpo is located on a steep slope in a northwestern side valley of the Phoksundo valley. From Pugmo it is a two hours walk on a small mountain path. Two smaller gompas and five ruins as well as a meditation cave are located in the vicinity. Several chörten stand next to the path, one is situated beside the temple. Due to its exposed location and its white and red colored facades, the temple and its annex are already visible from a distance. Both buildings are two-storied and oriented northwest-southeast. The rear side directly adjoins a rock rising to the northwest, whereas the entrance facade opens to a 13 metres wide and 5 metres deep front area in the southeast, offering a wide view over the valley that gently slopes down to the river.
The external dimensions of the main building are 7.85 by 9.93 meters, the facade on the southeast side is 5.90 meters heigh. The annex extends the southeast facade by another 5.10 meters and is with 9.57 meters approximately as deep as the main building. The entrance of the temple faces southeast and is located in the middle of the facade of the main building. A colorfuly painted portal decorated with two lion consoles and wood carvings gives access to a narrow vestibule.
The roof construction of the main building was renewed and is now covered with corrugated sheet metal, as is the pitched roof of the annex building. The visible remains of the construction suggest that the roof was once similar to the one of the temple in Pugmo. Likewise, the outer walls of the building show a constructiont that is typical for this region, made of stone walls with wooden tie rods running horizontally, through which the facades are structured.
References: Kind, Marietta. The Bon Landscape of Dolpo: Pilgrimages, Monasteries, Biographies and the Emergence of Bon. Berlin, Peter Lang 2012: 281-365. Snellgrove, David. Himalayan Pilgrimage. A study of Tibetan religion by a traveller through Western Nepal. Oxford 1961: 66-68.
Photo Documentation
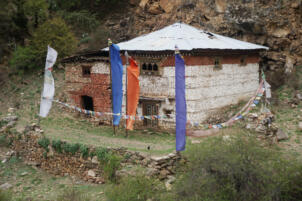
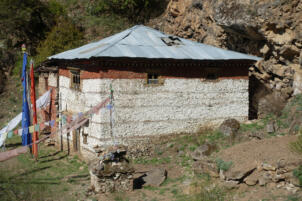
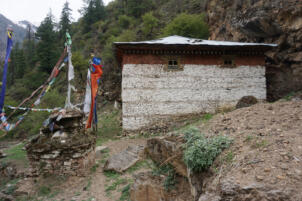
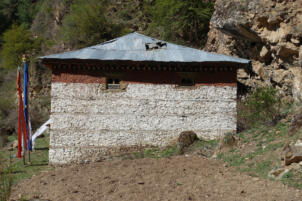
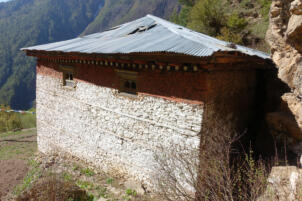
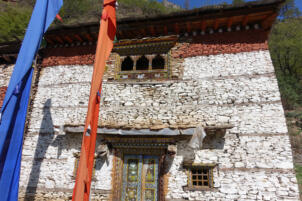
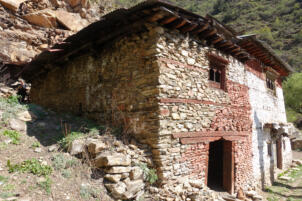
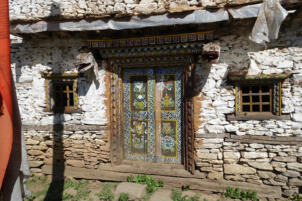
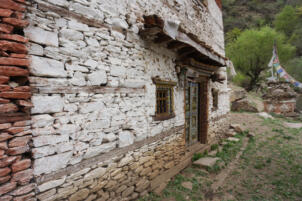
Interior
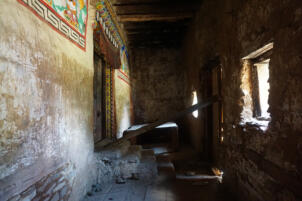
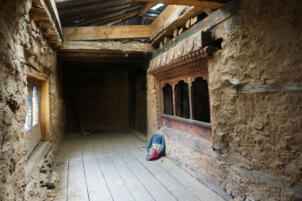
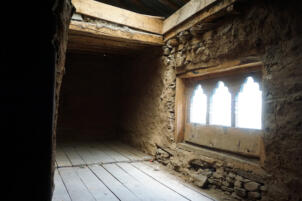
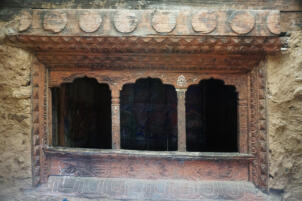
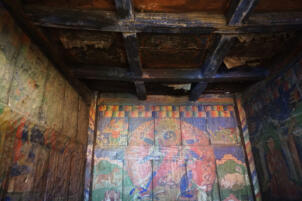
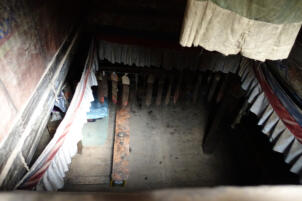
Site plan
2D PLANS
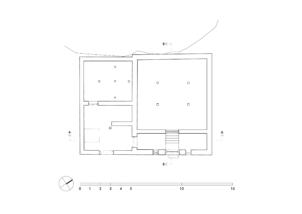
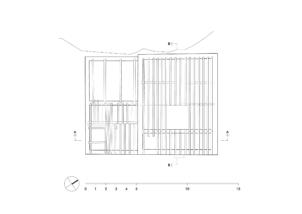
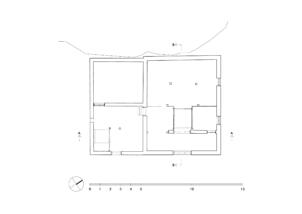
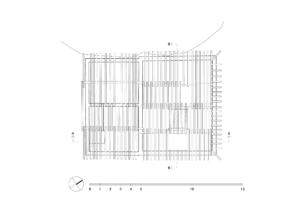
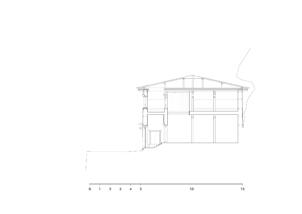
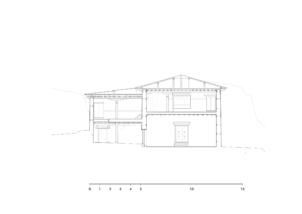
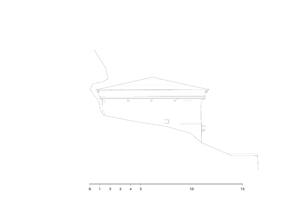
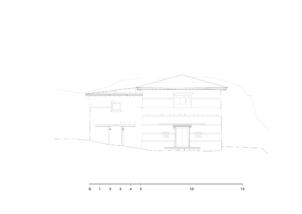
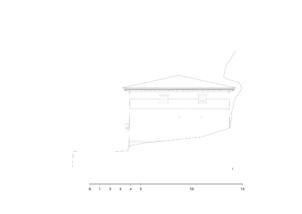
More from
