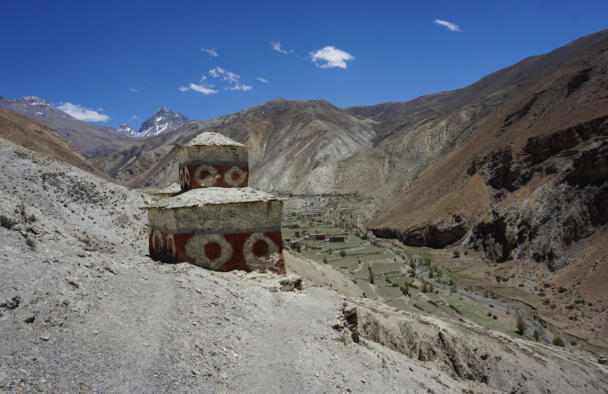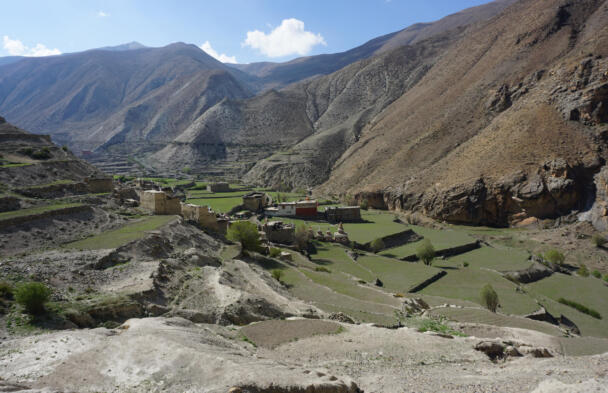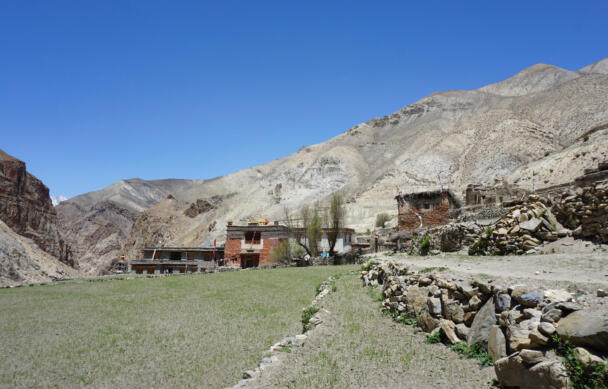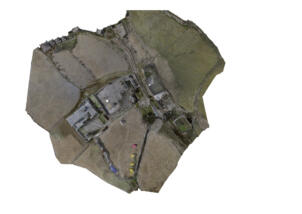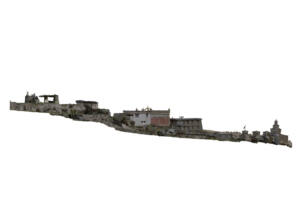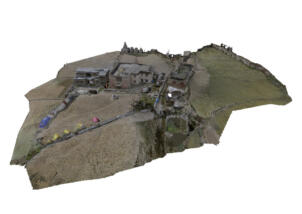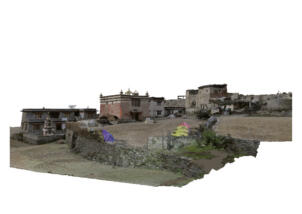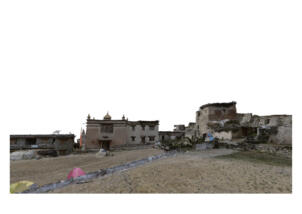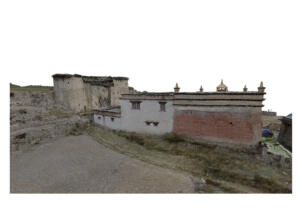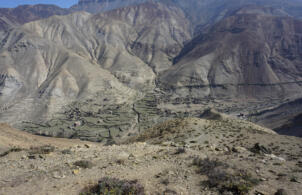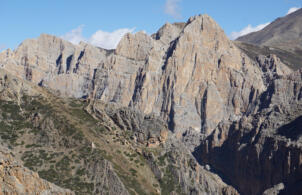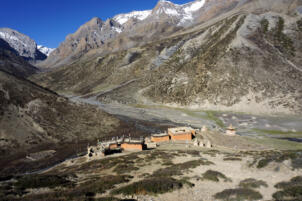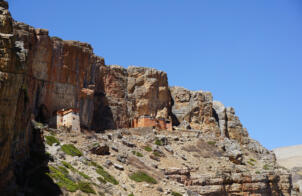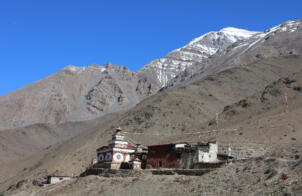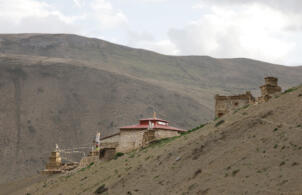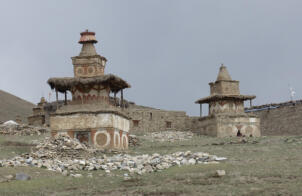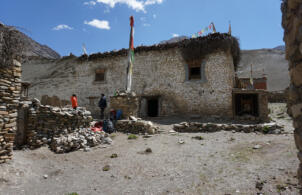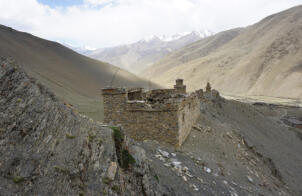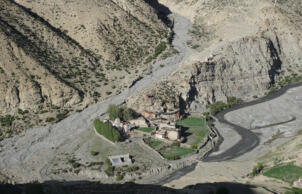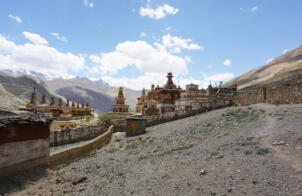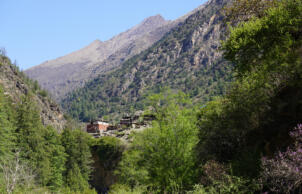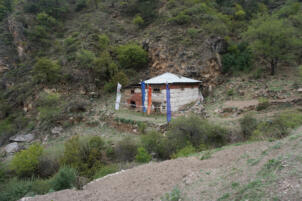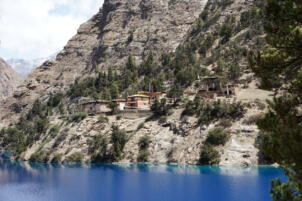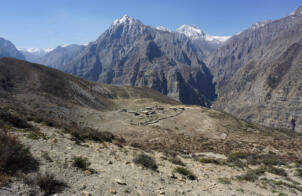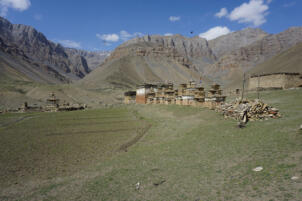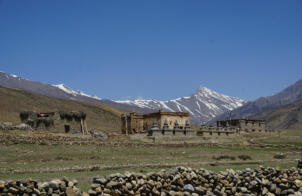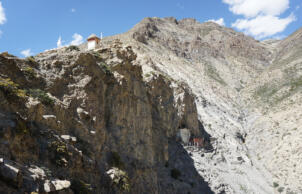Nepal
Bijer
Nesar Gompa of Bijer
Coordinates: 29°27’8.06”N, 82°54’51.36”E, elevation 3838 meters.
The valley of Bijer extends in east-west direction and is dominated by its terraced cultivated areas in the valley plain. On the higher east side of the valley, closer to the snow-covered peak of the “Mugporong” – the “Purple Mountain” – lies the summer pastures of the community. The settlement lower down consists of about fifty houses, arranged on the northern slope of the valley. Boardering the fields the stream flows downwards from the Mugporong and joints the Shey River about three kilometres west of Bijer.
The Nesar Gompa is located on the western side of the village. Surrounded by a group of houses and chörten of different construction periods, the gompa can be easily recognized by its typical redwashed walls. The foundation of the gompa goes back at least to the 11th or 12th century. The collection of Tibetan illuminated manuscripts which have been preserved here, is exceptional in quality and quantity.
Built on a stone pedestal, the entrance of the formerly free standing gompa is oriented towards south-east. The layout of the ground floor consists of a six-pillar assembly hall (with six more supporting pillars next to the side walls), a two-pillar cella and a narrow ambulatory around the cella. Above the first row of pillars in front of the cella, an older crossbeam with wood carvings and eight lion consoles is situated. Directly above four garudas in irregular arrangement can be found. These components indicate the original expansion of the structure and the assembly hall was erected in a later construction phase. Based on these indications, the reconstruction of the early building phase shows a 8.70 respectively 10.12 metres wide and – along the central axis – 8.70 metres deep floor plan, with a 2.30 metres deep space in front of the cella and its ambulatory, which was extended by an assembly hall in an expansion phase in the 14th century.
Through a project named Revival of Vijer the Nesar gompa was restored between 2001-2005, with extended space for the library on the first floor of the temple. Later a two storied community house was directly attached on the north-east side of the temple, and until 2009 a hospital was constructed next to the temple on the south-west side, which now ensures medical care in the region. At the present day Lama Tenzin Gyaltsen is responible for the Nesar Gompa and the Monastery of Lang, which is located 2.4 kilometres northwest of Bijer.
TU Graz – IGMS, Woschitz, H. & Bauer, P. (2024): 3D Model of the survey in 2022.
TIBETAN MANUSCRIPT PROJECT VIENNA: 2024 Nesar/Serkhang, Upper Dolpo.
References: Heller, Amy. Preliminary Remarks on Bonpo Manuscripts in Dolpo. In: Bon and Naxi Manuscripts, eds. by Agnieszka Helman-Ważny and Charles Ramble, Studies in Manuscript Cultures 28., Berlin, De Gruyter 2023:133-146.
Heller, Amy. Hidden Treasures of the Himalayas. Tibetan manuscripts, paintings and sculptures of Dolpo. Chicago, Serindia Publications 2009. Mathes, Klaus-Dieter. Establishing the Succession of the Sakya Lamas of Näsar Gompa and Lang Gompa in Dolpo (Nepal). In: Wiener Zeitschrift für die Kunde Südasiens/Vienna Journal of South Asian Studies, Vol. 47, Vienna: Austrian Academy of SciencePress 2003: 85-108. Snellgrove, David. Himalayan Pilgrimage. A study of Tibetan religion by a treveller through Western Nepal. Oxford 1961: 129-131 (Phijor).
Photo documentation
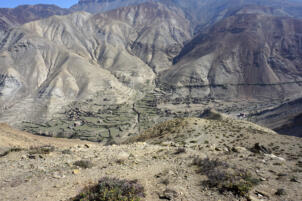
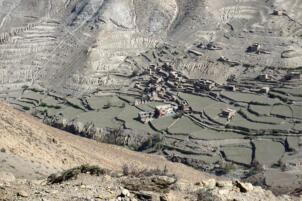
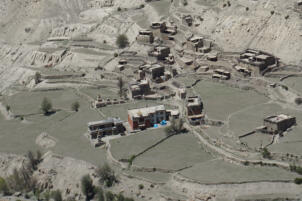
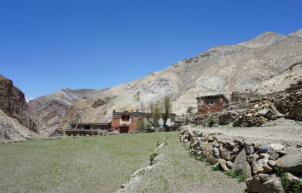
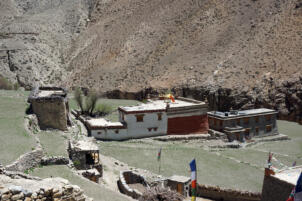
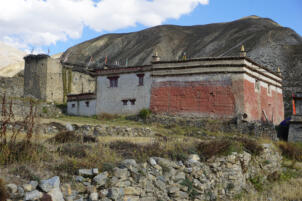
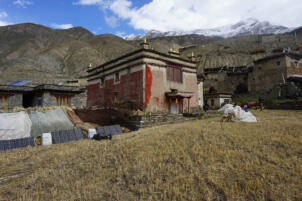
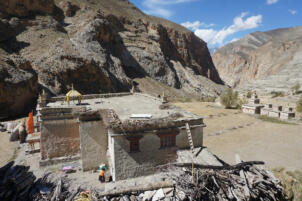
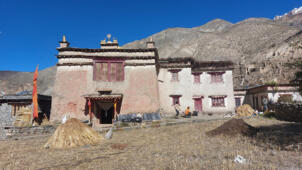
Historic material
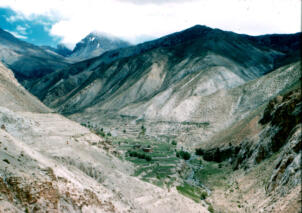
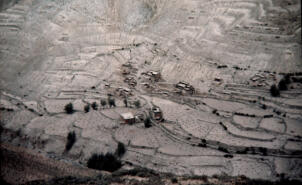
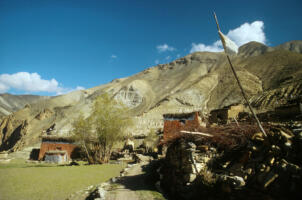
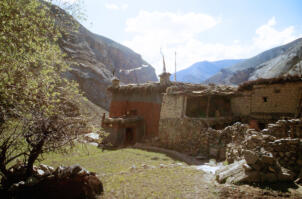
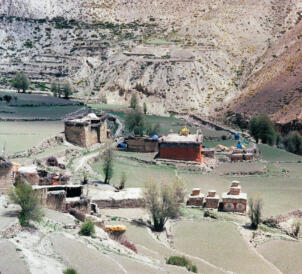
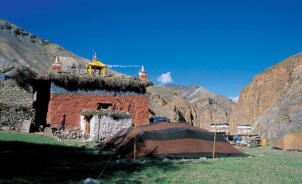
Interior
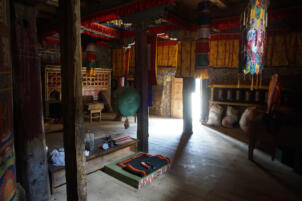
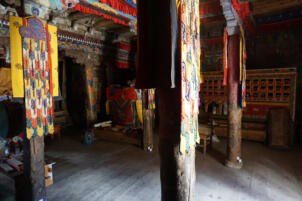
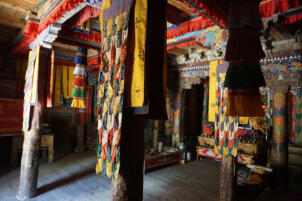
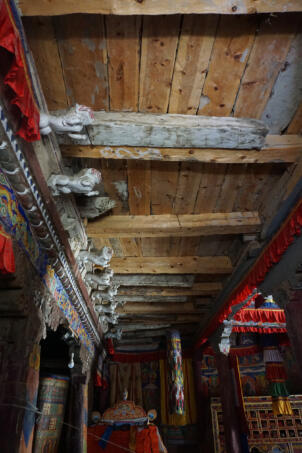
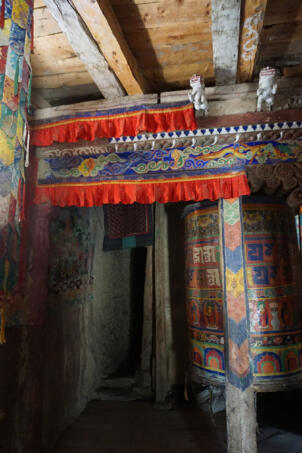
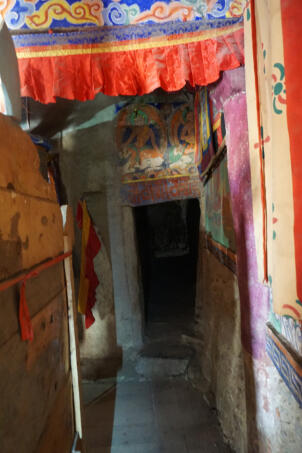
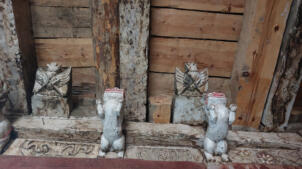
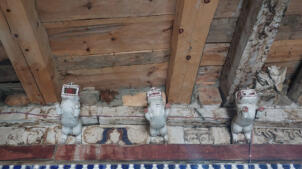
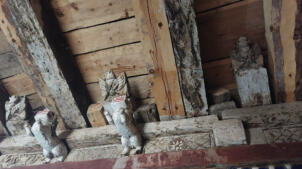
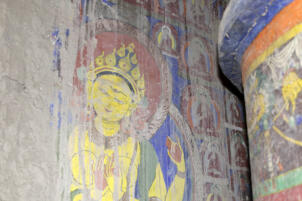
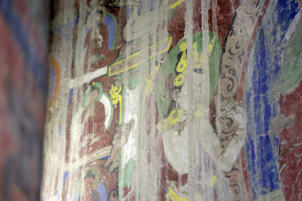
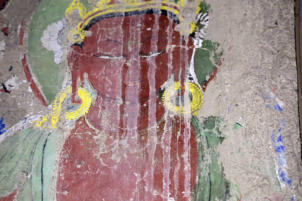
3D Views
2D Plans
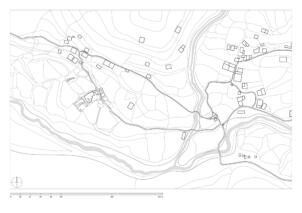
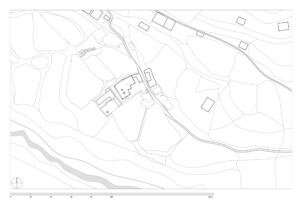
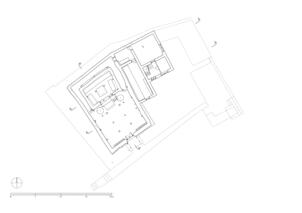
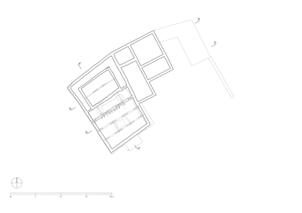
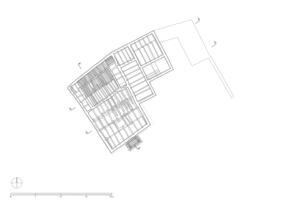
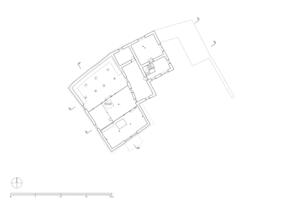
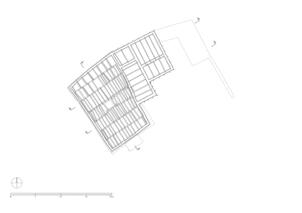
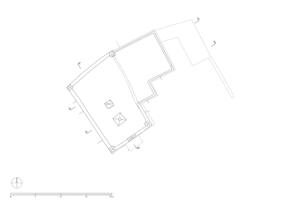
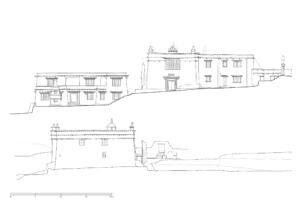
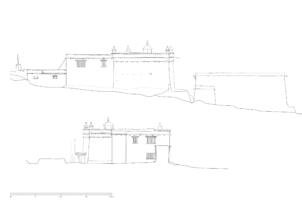
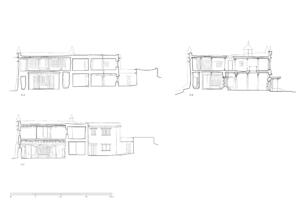
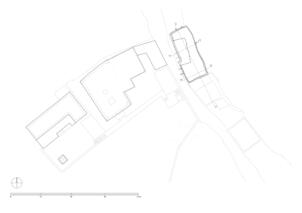
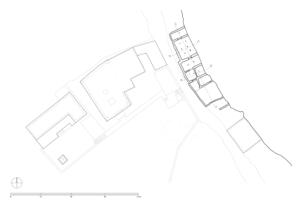
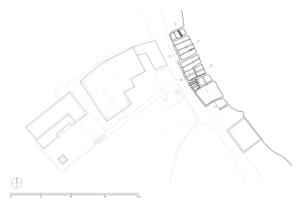
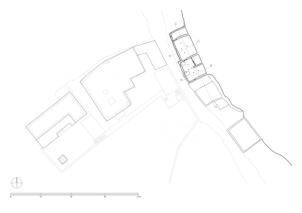
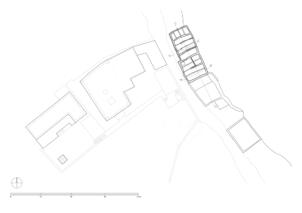
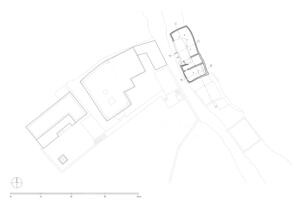
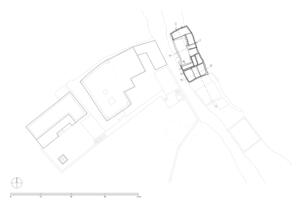
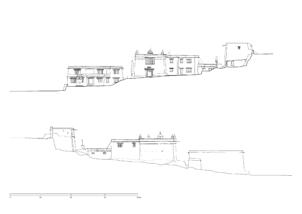
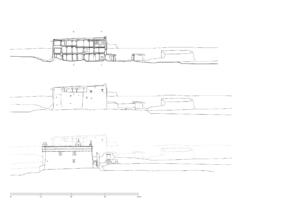
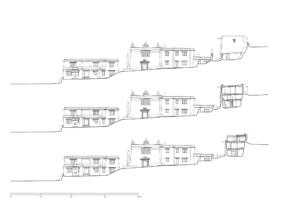
More from
