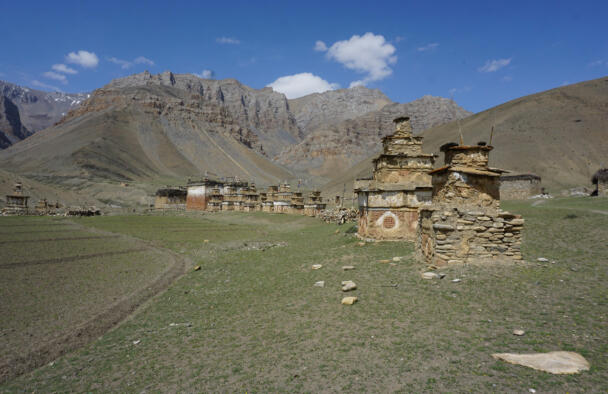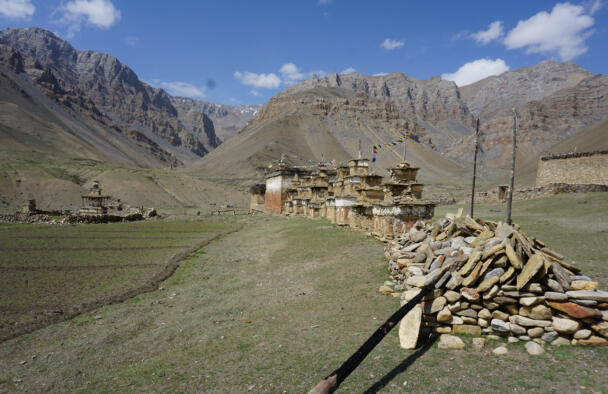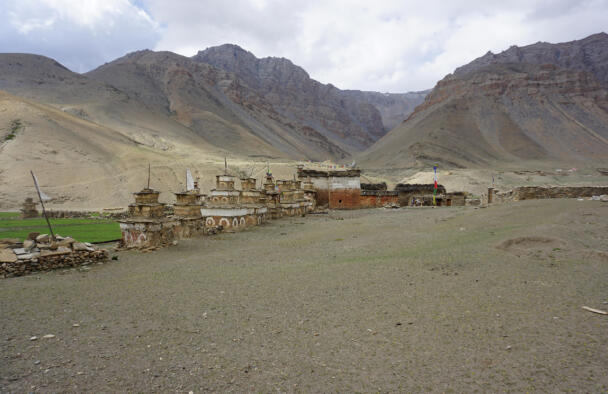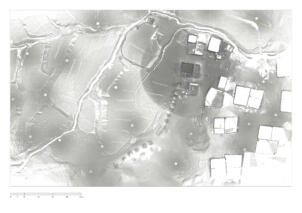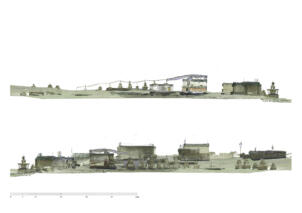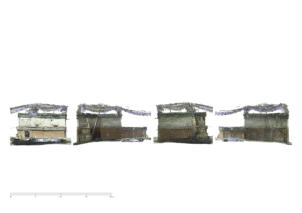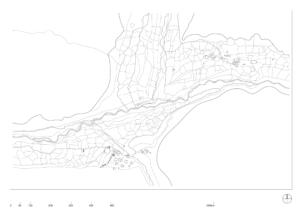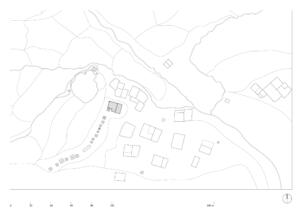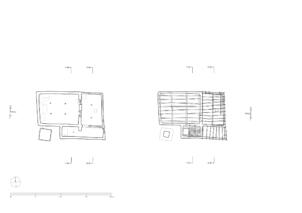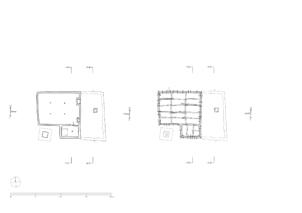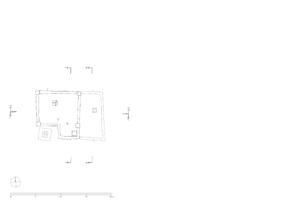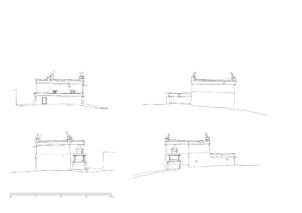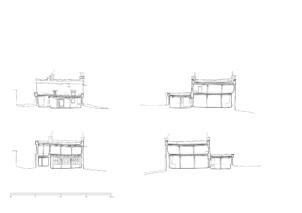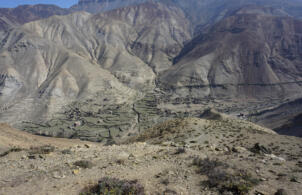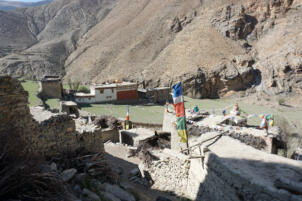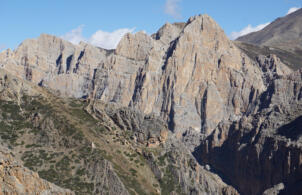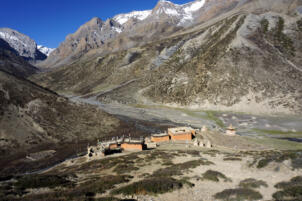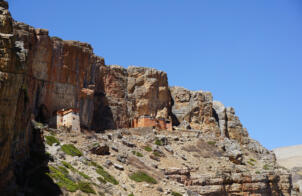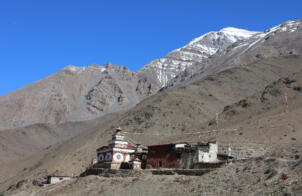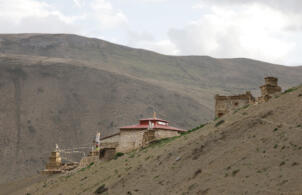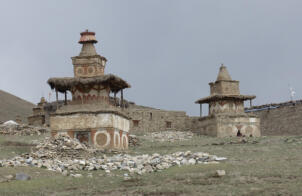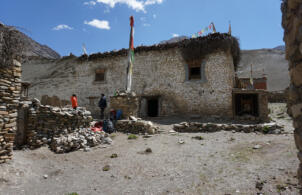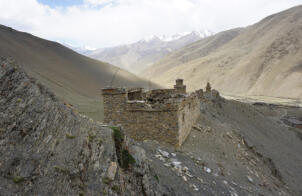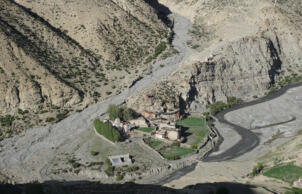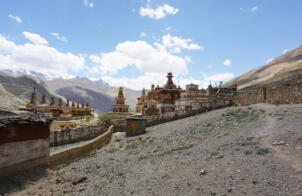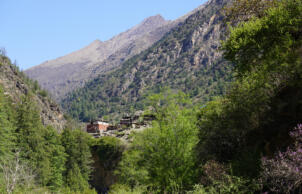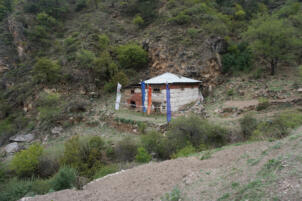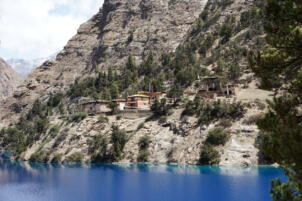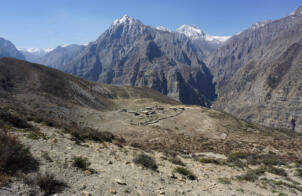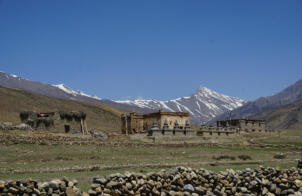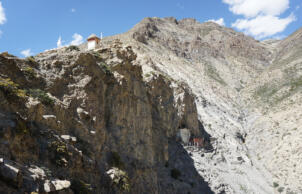Nepal
Shipchok
Dargye Phuntsoling Gompa
Coordinates: 29° 7’41.20” N, and 83°12’5.81” E, elevation 4146 meters.
The monastery of Shipchok is situated in a wide side valley east of Dho Tarap, on the left bank of the river. The complex is located on a slightly elevated plane, easily recognizable even from the distance by its size and colour. The ensemble consists of a temple and several residential houses, which are located on the north and east side of the temple. A row of chörten extends over 80 meters south of the temple, one chörten stands quite close in front of the temples south facade.
The temple itself is two-storeyed, red and whitewashed and decorated with the characteristic superstructures at the corners of the attic. The main building measures 6.80 x 8.90 metres, with a height of 5.80 metres up to the attic construction on the west side. An annex with external dimensions of 2.40 x 4.20 metres, which also extends over both storeys, is attached on the south side. A one-storey vestibule, measuring up to 9.20 x 4.20-4.70 meters, with a hight of 2.30 metres, is located on the east side of the temple. The entrance to the temple faces east and leads 0.50 metres down to a small porch which gives access to the annex straight ahead and to the vestibule of the temples interior on the right. The assembly hall is up to 6.00 metres wide and 7.70 metres deep, with a room height of 2.50 metres. Four pillars and two transverse main beams support the ceiling. Two windows are located in the upper area of the eastern wall, reaching up above the roof of the vestibule. A room-high painted wooden altar which contains in its central niche the three main figures and laterally several further sculptures and ritual equipment, stands in front of the west wall. The interior walls of the north, east and south wall are covered with murals. The four wooden pillars, capitals, and main beams of the ceiling construction, are mainly decorated with colourful paintings.
The second floor can be reached via a wooden ladder in the annex, which also provides access to the roof of the temple through another opening in the ceiling on the upper floor. The common room above the assembly hall is used as a storeroom and kitchen, and the surfaces inside the room are accordingly sooty. Only the entrance door on the south side and a small window on the east side of the room provide light.
Construction work took place on site in June 2023. A single storeyed building was erected on the south-east side in front of the temple, providing space for a kitchen and toilets. The entrance door to the vestibule of the temple was renewed and a window was installed in the vestibule on the east side of the building.
TU Graz – IGMS, Woschitz, H. & Bauer, P. (2024): 3D Model of the survey in 2023.
References: Kind, Marietta. The Bon Landscape of Dolpo: Pilgrimages, Monasteries, Biographies and the Emergence of Bon. Berlin, Peter Lang 2012:142-147. Snellgrove, David. Himalayan Pilgrimage. A study of Tibetan religion by a traveller through Western Nepal. Oxford 1961:157.
Photo Documentation
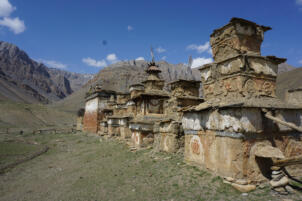
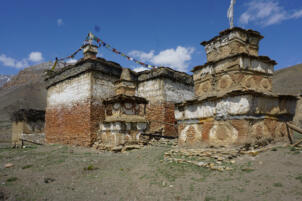
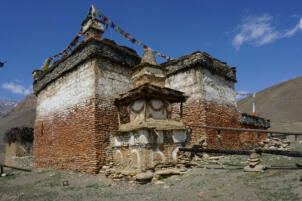
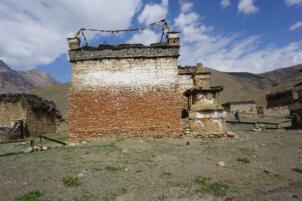
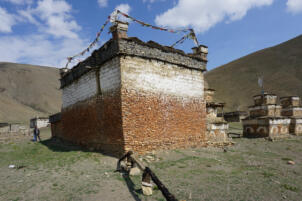
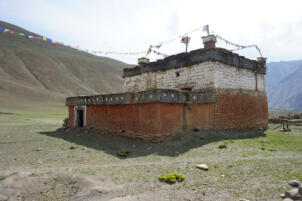
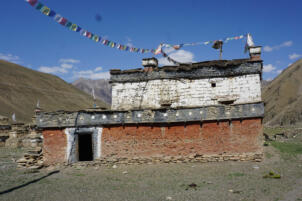
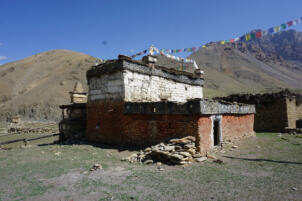
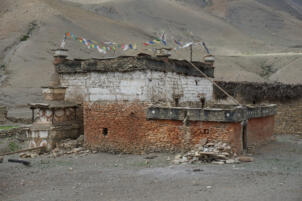
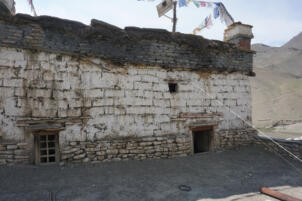
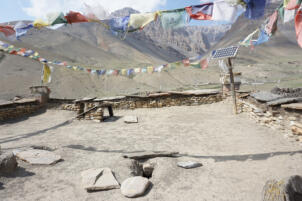
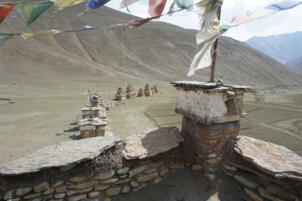
Interior
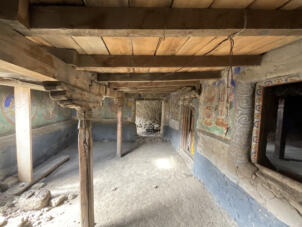
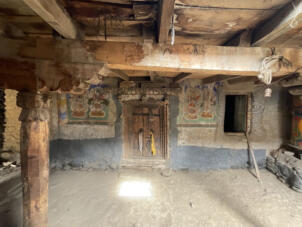
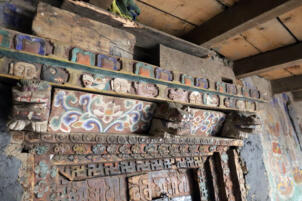
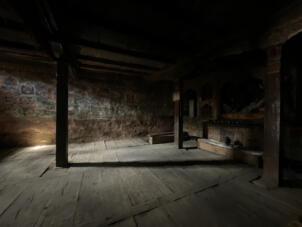
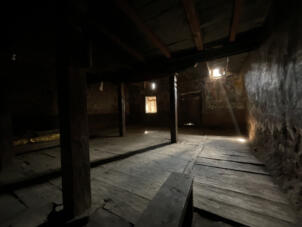
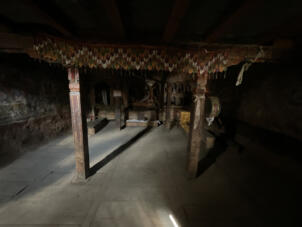
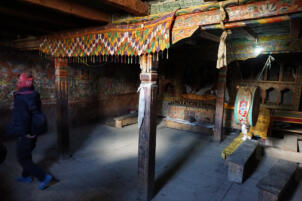
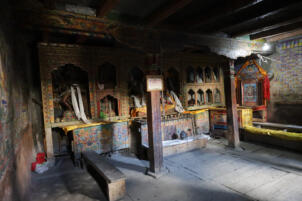
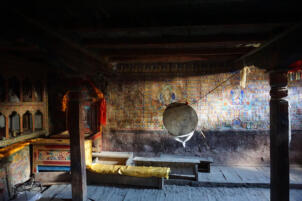
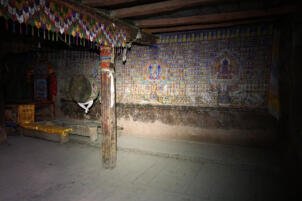
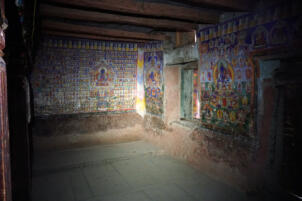
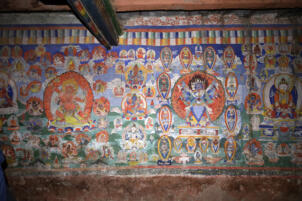
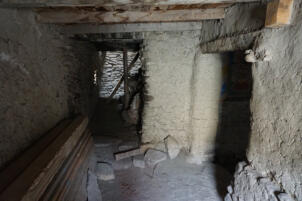
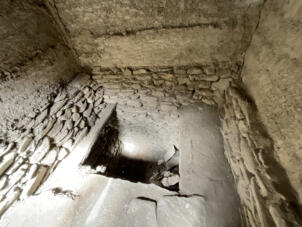
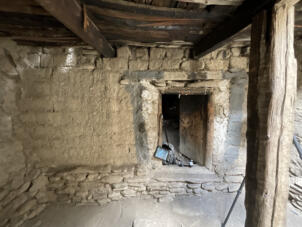
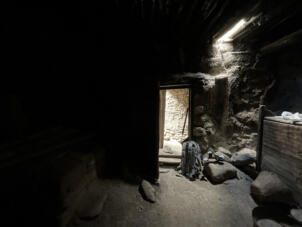
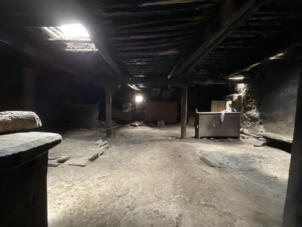
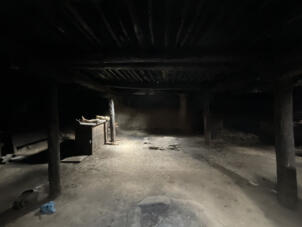
3D Views
2D Plans
More from
