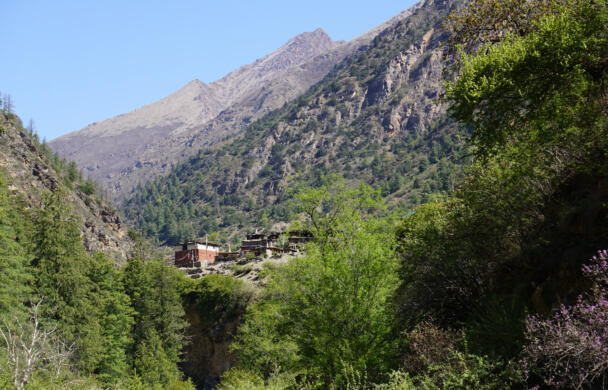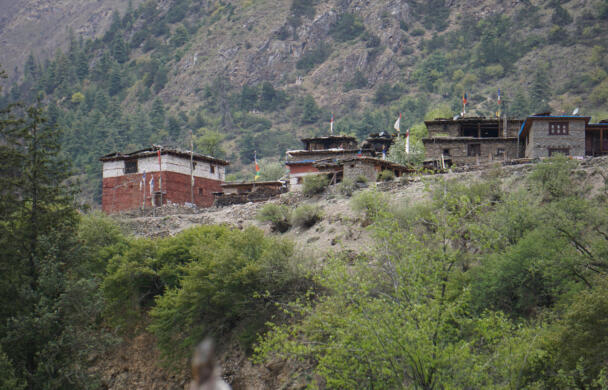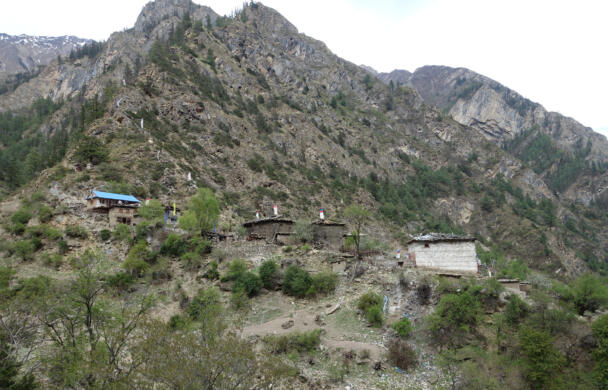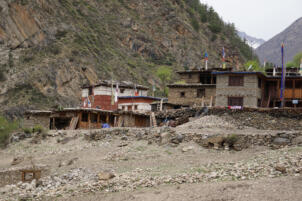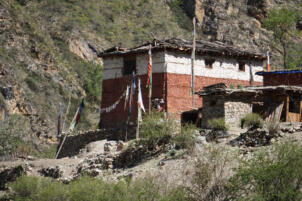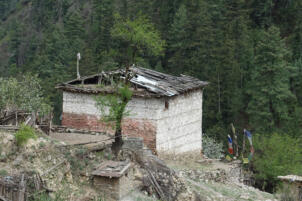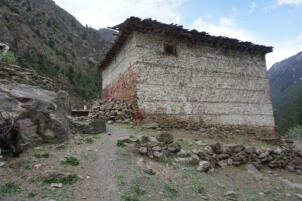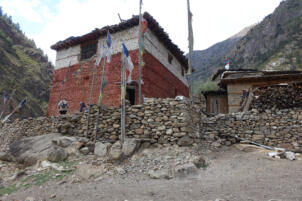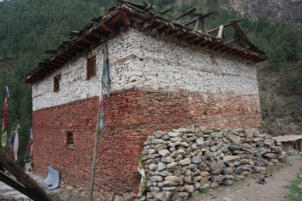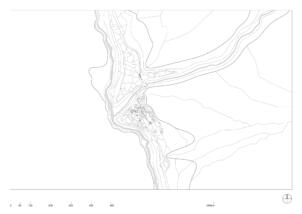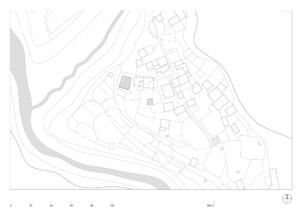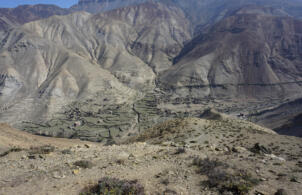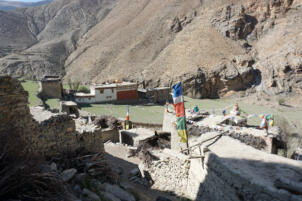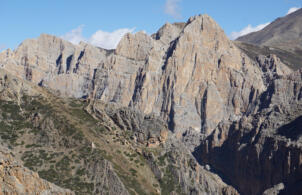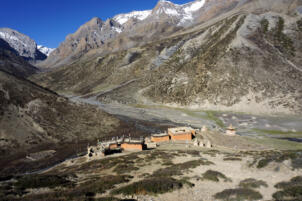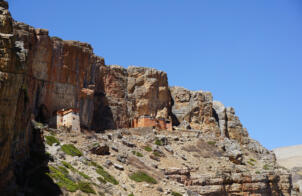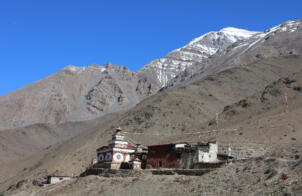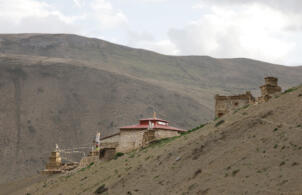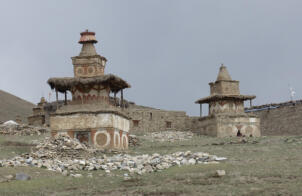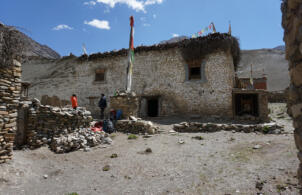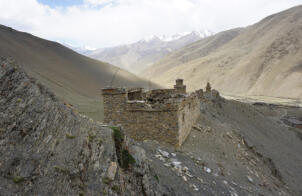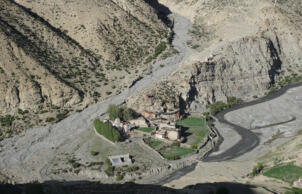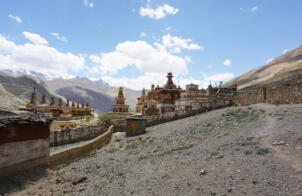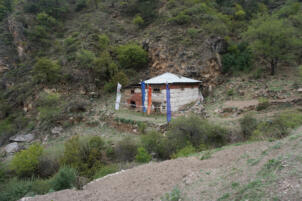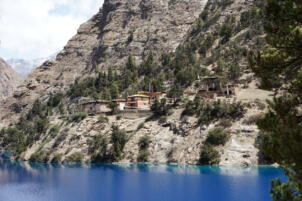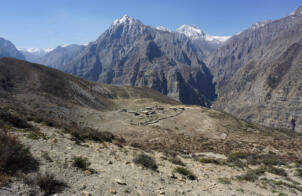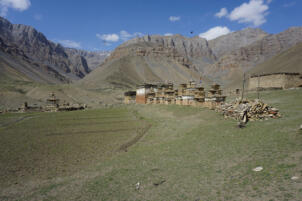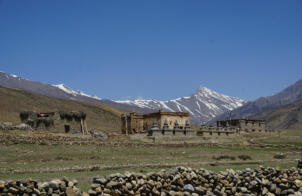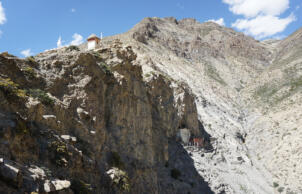Nepal
Pugmo
NAMGYAL LHAKHANG OF PUGMO
Coordinates: 29°09´36.42“ northern latitude and 82°52´23.55“ eastern longitude, elevation 3245 meters.
The village of Pugmo in Lower Dolpo is located beside the river Yulung Khola in a northwest side valley of the Phoksundo valley. It is a small settlement with around 20 residential houses. The temple is situated on the western side of the village, where the terrain behind the temple slopes steeply towards the river. Due to its exposed location and its red and white colour, it is the first building visible from a distance. Approaching from the east a doorway-chörten leads into the village and passing between the residential buildings further to the temple. A new prayer-wheel house is standing at some distance southeast of the temple.
The temple lies on a slightly lower terraced area and is approximately north-south oriented. The external dimensions are 9.00 by 10.70 meters, the facade on the south side is 6.50 meters heigh. The entrance is located on the right side of the south facade, where some stone steps and a simple wooden door give access to a narrow vestibule. In the middle of the vestibules northern wall the main room is accessible through a door with a carved wooden frame.
The roofing of the temple consists of a flat pitched construction and is covered with wooden planks. The walls of the temple building, as well as the residential houses around, show a construction typical of this region, made of stone walls with wooden tie rods running horizontally, through which the facades are structured.
References: Kind, Marietta. The Bon Landscape of Dolpo: Pilgrimages, Monasteries, Biographies and the Emergence of Bon. Berlin, Peter Lang 2012: 281-365, 441. Snellgrove, David. Himalayan Pilgrimage. A study of Tibetan religion by a traveller through Western Nepal. Oxford 1961: 66-68.
Photo Documentation
Interior
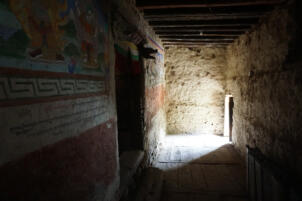
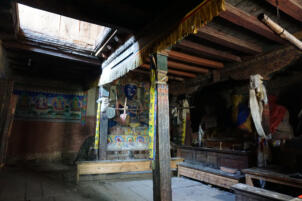
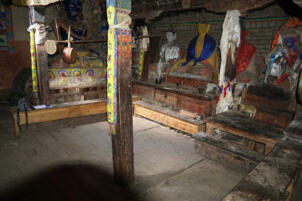
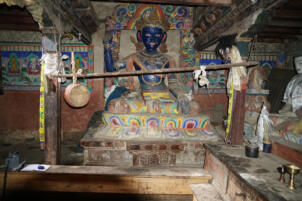

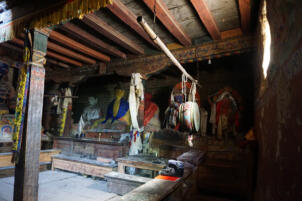
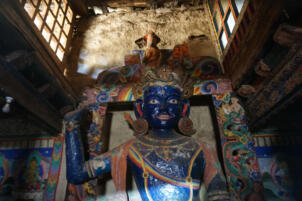
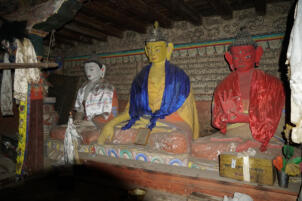
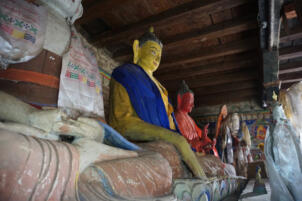
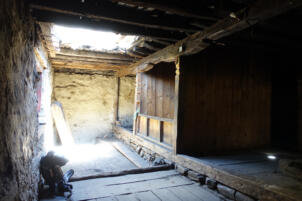
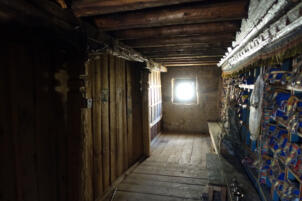
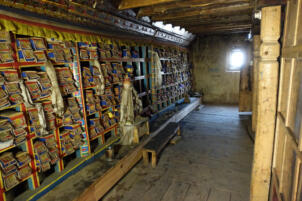
Site plan
2D PLANS
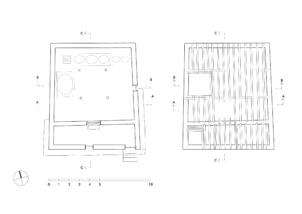
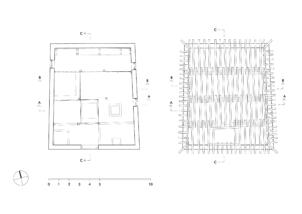
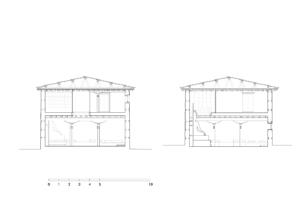
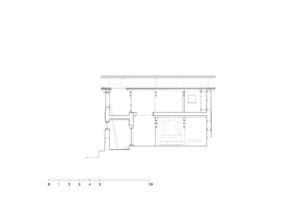
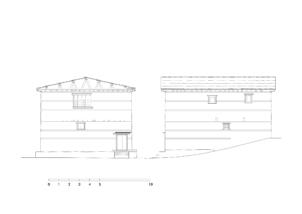
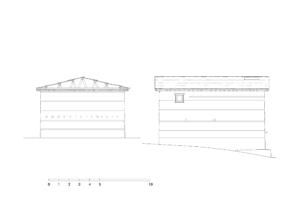
More from
