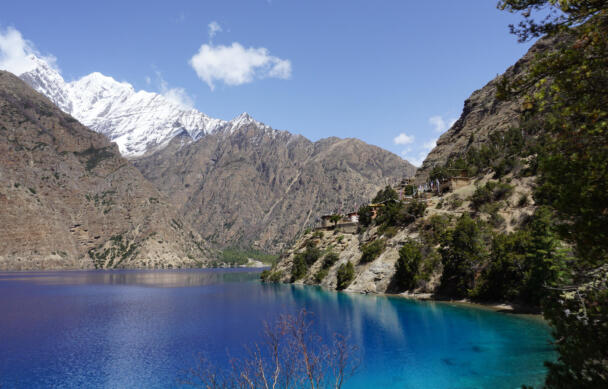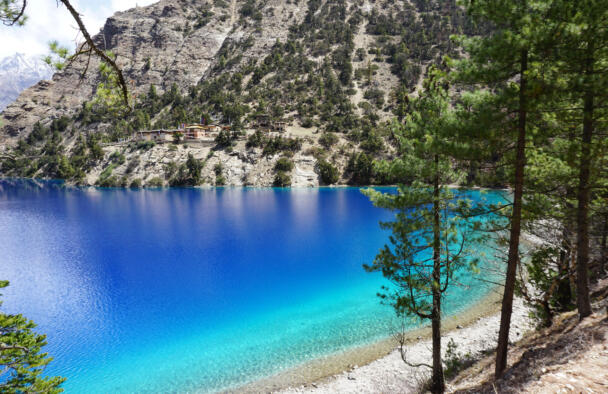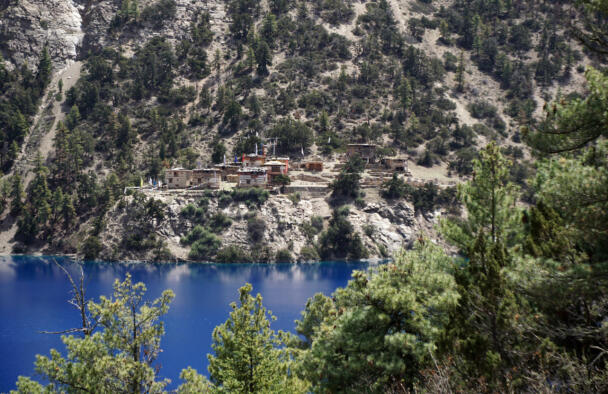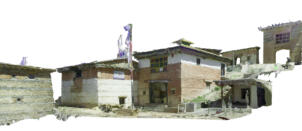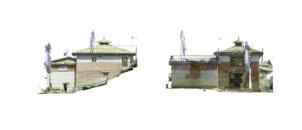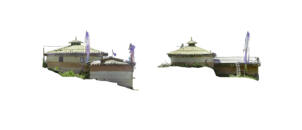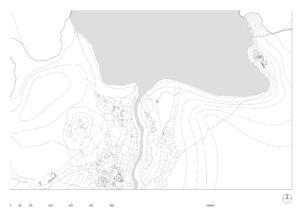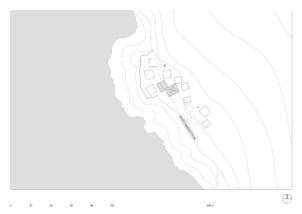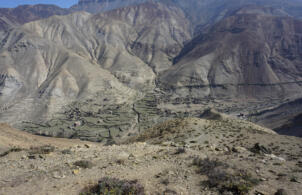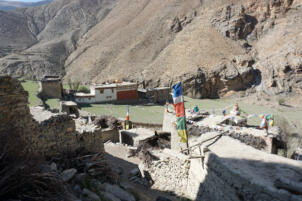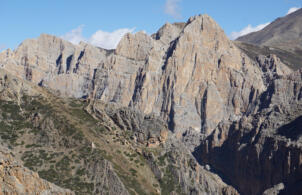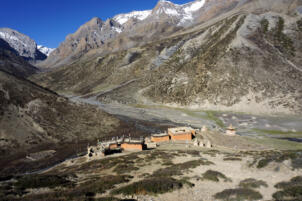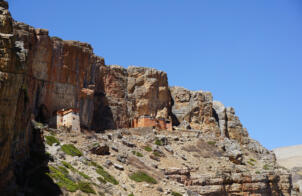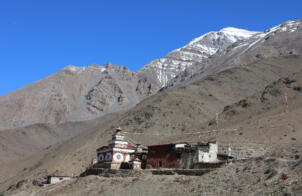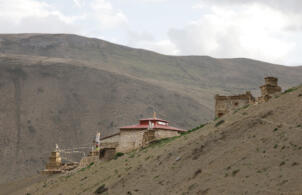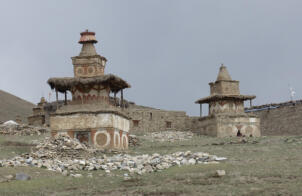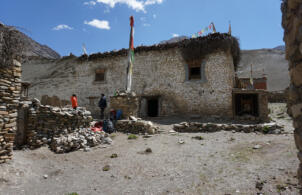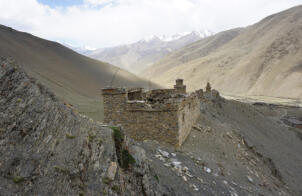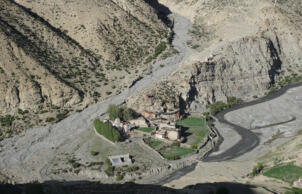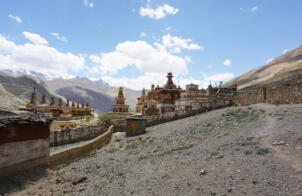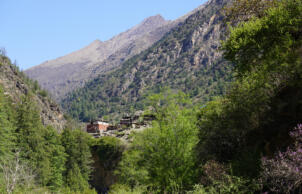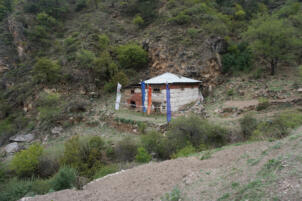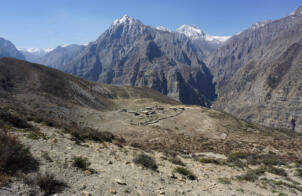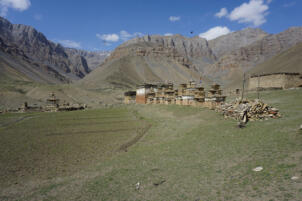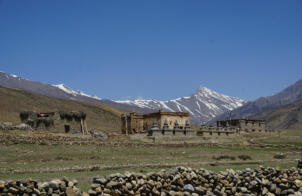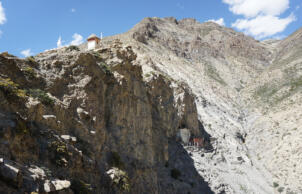Nepal
Ringmo
Thasung Tsholing Monastery of Ringmo
Coordinates: 29°10’30.21” N 82°56’39.09” E, elevation 3640 metres.
The settlement of Ringmo is located on the extensive landslide dam that formed Phoksundo Lake. It is a small village of about 50 residential houses with a seasonal population of about 200 people. The Thasung Tsholing Monastery lies outside the settlement above the south-eastern lakeside, built on a slightly rising terrain, behind which the mountain slopes rise relatively steeply. The sacred compound consists of two temples with a common forecourt, surrounded by nine houses in different condition. Approaching from the southern side of the area, a row of eleven chörten leads to the temples, some other chörten stand between the houses and above the site on the eastern mountain slope. The temple on the northwest side of the ensemble, further referred to as temple A, is slightly lower and smaller and definitely the older one, which can be seen in both the construction and the conception of the rooms. Affiliated to the eastern corner of temple A lies temple B, both entrances face the forecourt. The external dimensions of Tempel A are 7.40 by 7.90 meters, of temple B 7.30 by 9.40 meters.
As can be noted in the fall of 2022, the roof and interior renovation of the Old Gompa began in 2021 as part of a comprehensive renovation, to be completed in 2023. The old supports and beams of the interior on the ground floor were preserved, the painting is only left on the right side wall, the other wall surfaces and the wooden floor were renewed, also parts of the ceiling beams. The murals on the renewed walls are to be painted again, and the altar wall is also to be renovated after the floor is finished. The interior rooms on the upper floor were also renovated, and a museum is to be installed here.
TU Graz – IGMS, Woschitz, H. & Bauer, P. (2024): 3D Model of the survey in 2022.
References: Gutschow, Niels. Chörten in Nepal. Architecture and Buddhist Votive Practice in the Himalaya. Berlin: DOM publishers 2021: 401-426. Kind, Marietta. The Bon Landscape of Dolpo: Pilgrimages, Monasteries, Biographies and the Emergence of Bon. Berlin, Peter Lang 2012: 267-269, 388-393. Snellgrove, David. Himalayan Pilgrimage. A study of Tibetan religion by a traveller through Western Nepal. Oxford 1961: 58-65.
Photo Documentation
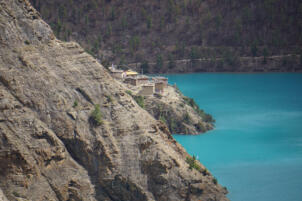
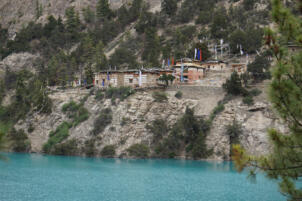
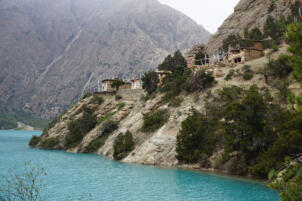
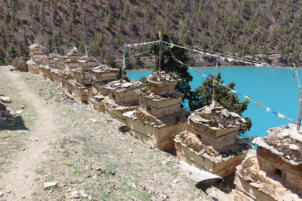
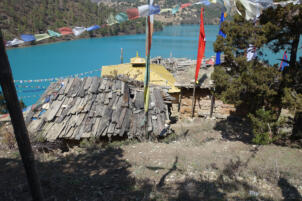
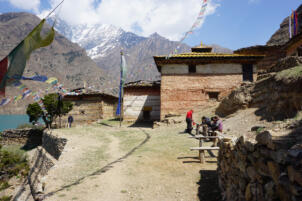
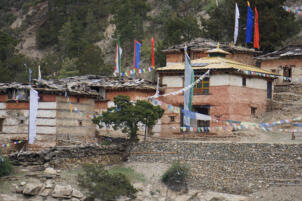
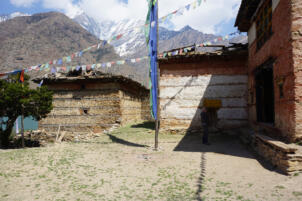
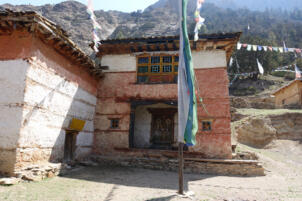
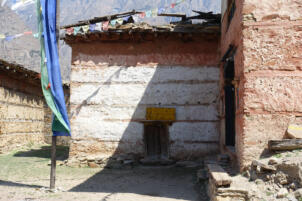
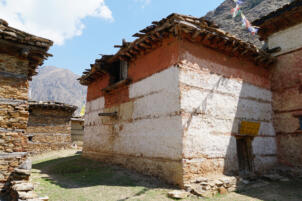
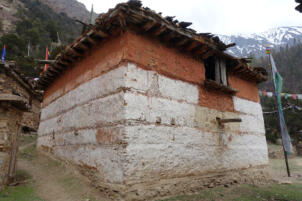
Interior
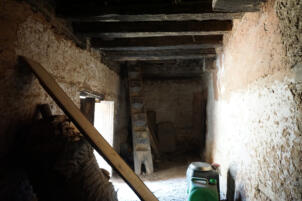
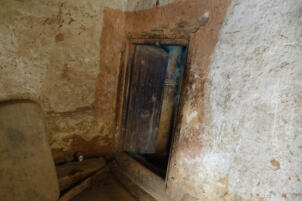
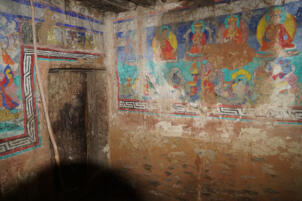
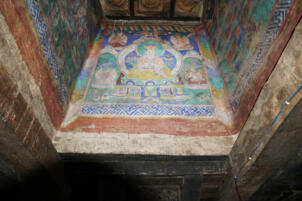
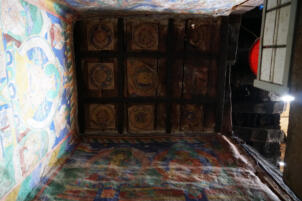
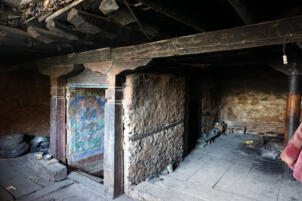
3D Views
Site plan
2D Plans
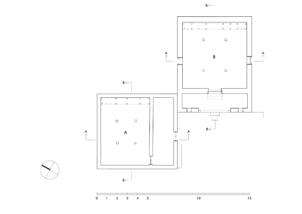
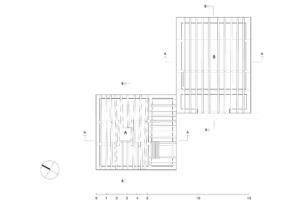
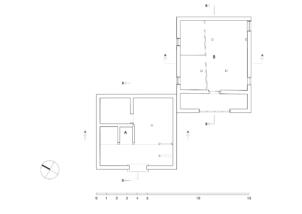
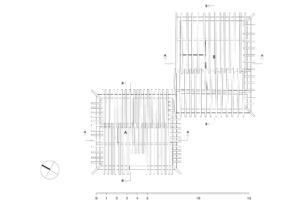
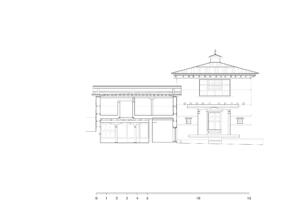
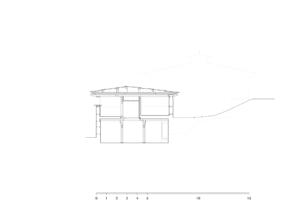
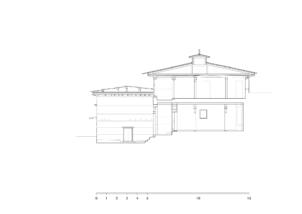
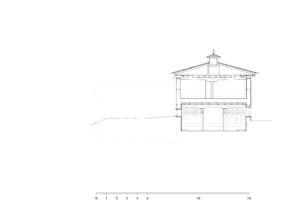
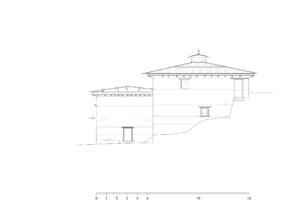
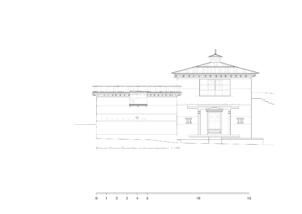
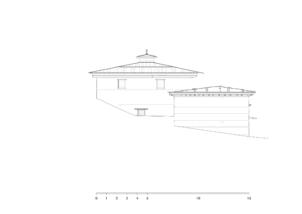
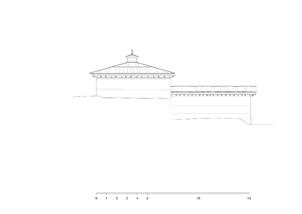
More from
