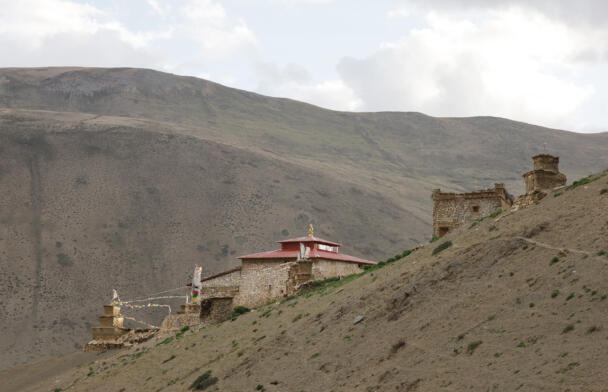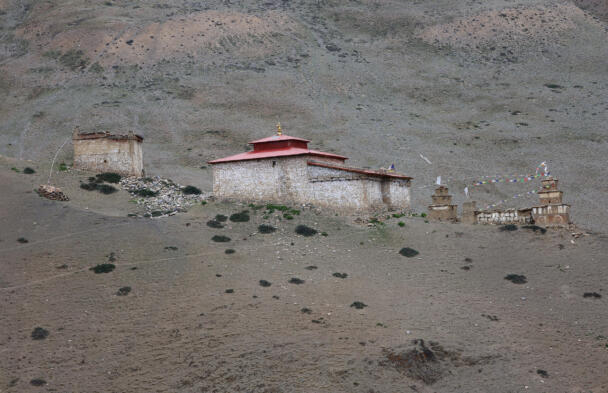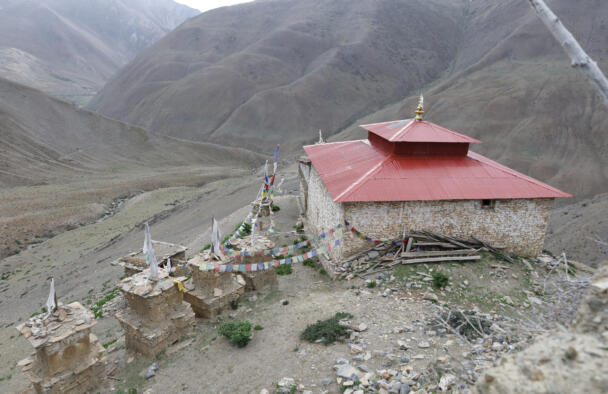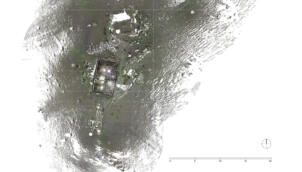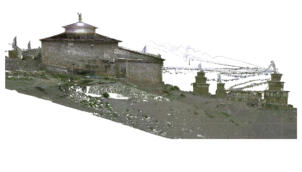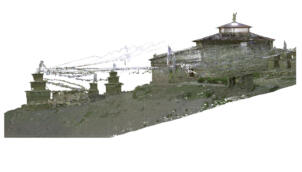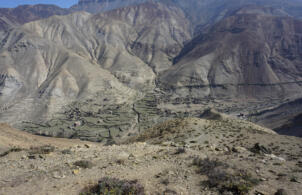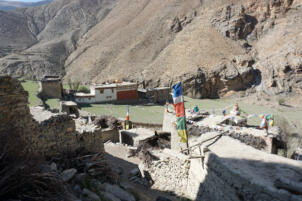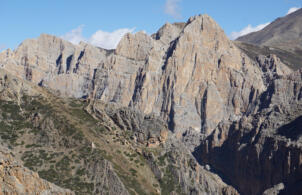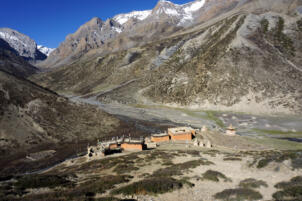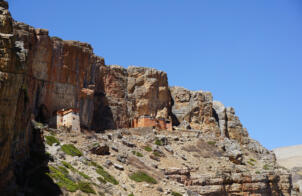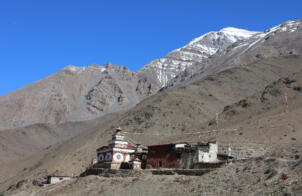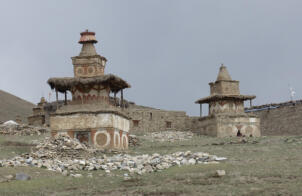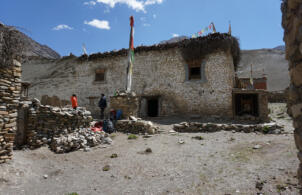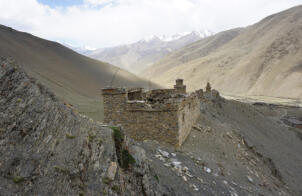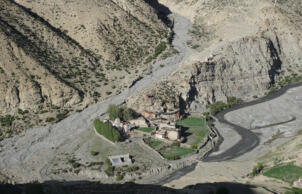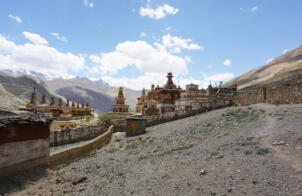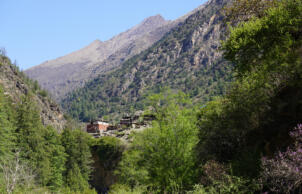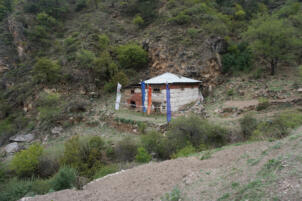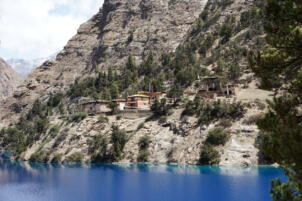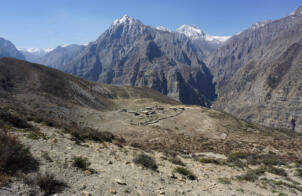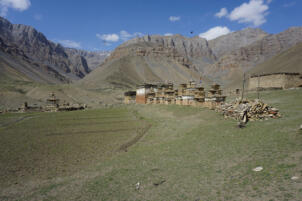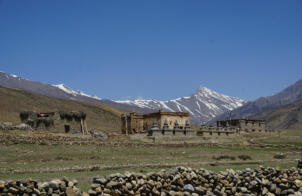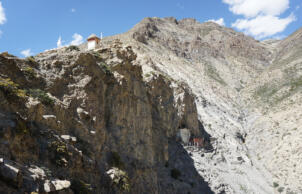Nepal
Kagar Mekyem
Mekyem Gompa
Coordinates of the site: 29° 8’49.04” N, 83°10’55.77” E, elevation 4288 meters.
The gompa of Mekyem (ma-skyem dgon-pa) was built on a site called źu-lhags. Situated 1.5 kilometres southeast of Kagar, well hidden in a north-south running terrain incision, the gompa is located on a ridge north of the Tarap valley, about 170 meters above the course of the river. Coming from Kagar, a narrow path leads up from the main road by the school. Towards Dho Tarap, one path leads directly from the gompa steeply down to the river valley, another leads over the eastern hill towards Shipchok.
The place was considered to be an important religious education center in the region. Small meditation and retreat houses (mchams-khan) were built near the gompa. Lama Tsampa Dorje, also known as “the meditator”, spent 15 years there in complete seclusion (see Jest 1975: 298). Today, Lama Tinley of Kagar is responsible for the site. Unfortunately, the house next to the temple is no longer inhabited.
The temple was built on a slightly terraced site on the ridge of a slope and offers a wide view over the Tarap Valley from its forecourt. The entrance to the ground floor is on the east side of the building, from where a lateral corridor leads to the entrance hall in front of the assembly hall. From this spacious room – it is 7.00 meters wide and 5.20 meters deep – which was obviously added to the structure at a later date, you enter the assembly room on its south side. The assembly hall is up to 6.77 meters wide and 6.74 meters deep, with a room height of 2.33 meters. Four pillars support the ceiling construction. The altar is located on the rear wall, opposite the entrance. The interior is richly decorated and a large statue of Maitreya occupies the central area. A small opening in the rear wall behind the altar creates the spatial connection to a chapel of the protective deities behind it, which can only be entered by the lama via a trapdoor on the upper floor.
The upper floor is accessed via a stone staircase in the corridor next to the entrance. Above the meeting room on the upper floor is a communal kitchen for meetings and two small storage rooms. According to available satellite images, the new corrugated iron roof was only installed after 2017, both over the flat roof of the vestibule and the upper floor of the assembly hall to protect against rainwater ingress.
TU Graz – IGMS, Woschitz, H. & Bauer, P. (2024): 3D Model of the survey in 2023.
References: Jest, Corneille.Communautés de langue tibetaine du Népal. Paris 1975: 296-298 et al.
Photo Documentation
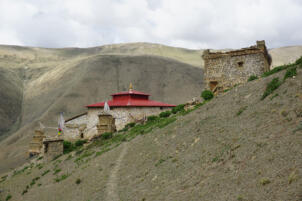
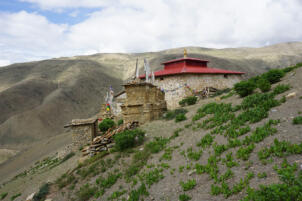
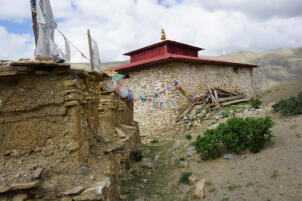
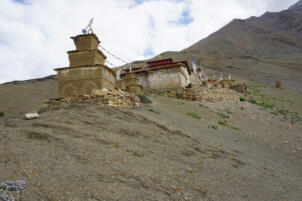
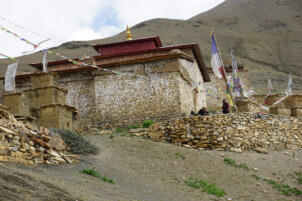
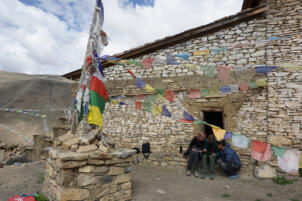
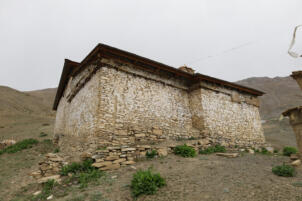
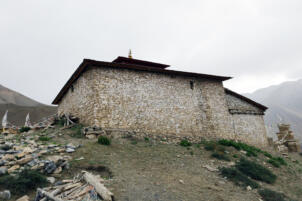
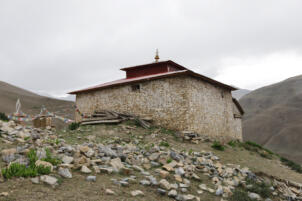
Interior
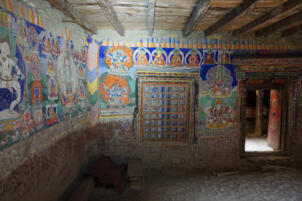
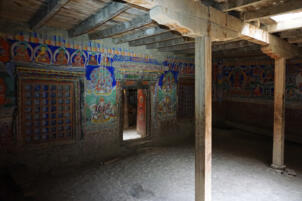
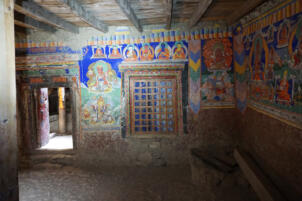
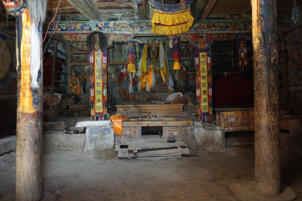
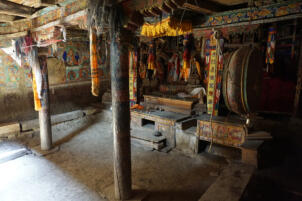
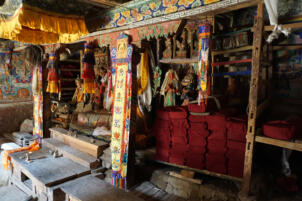
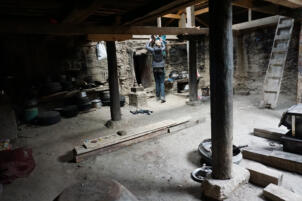
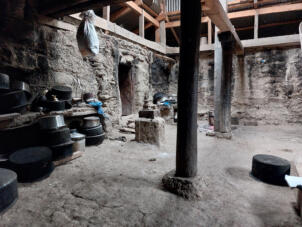
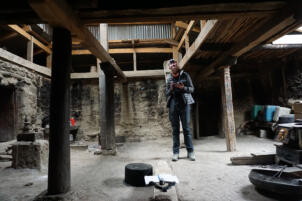
3D Views
2D Plans
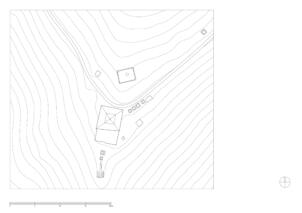
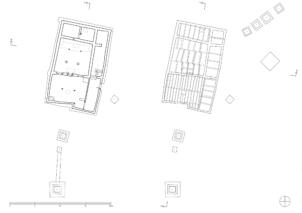
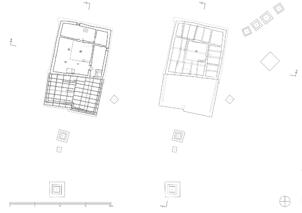
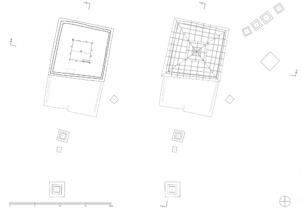
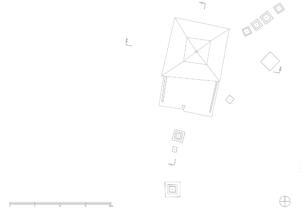
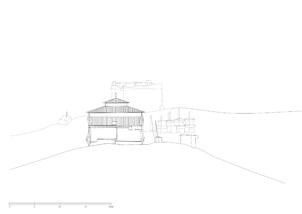
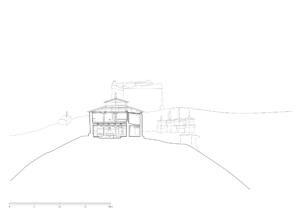
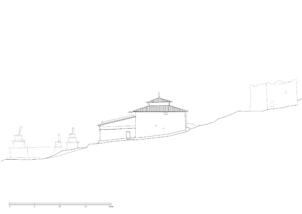
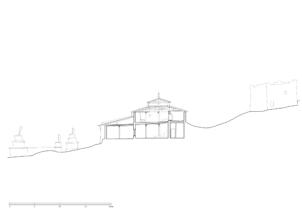
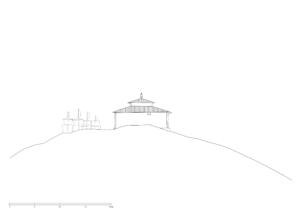
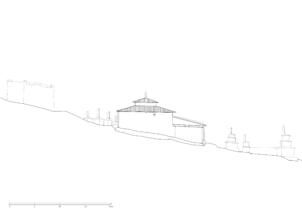
More from
