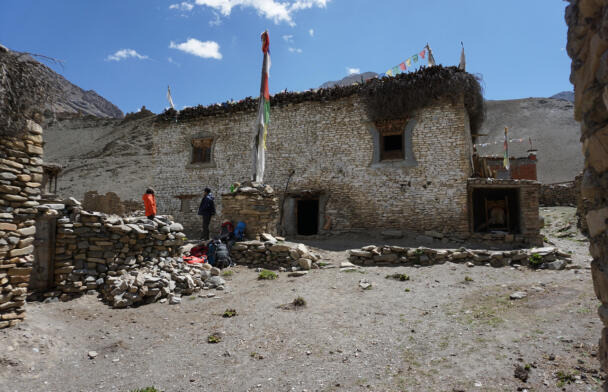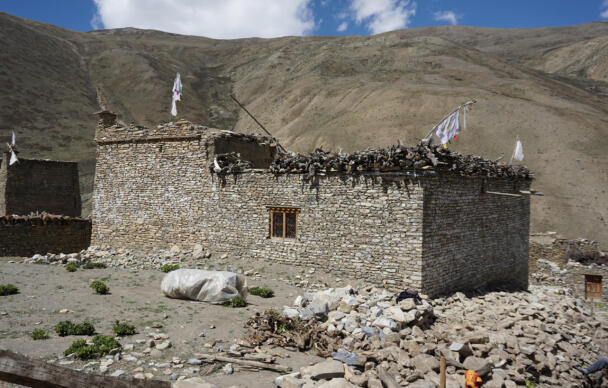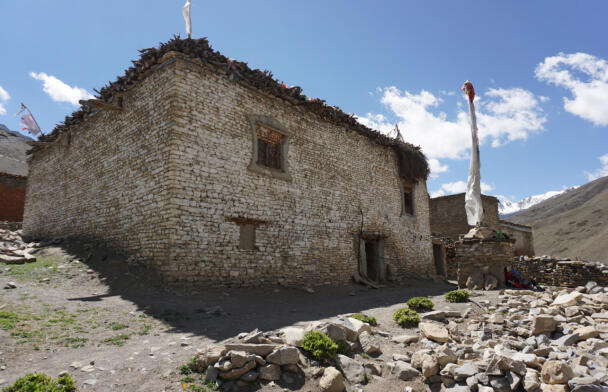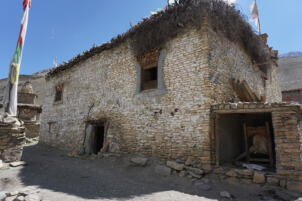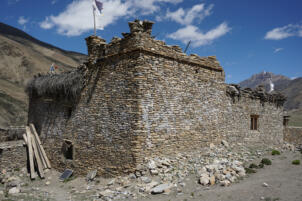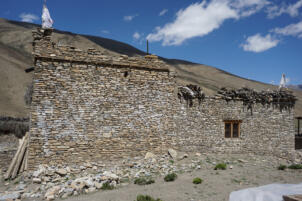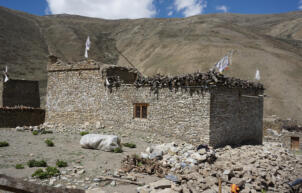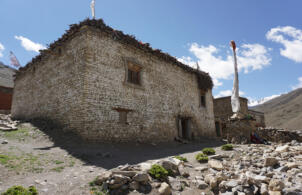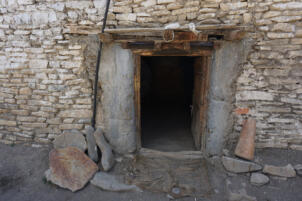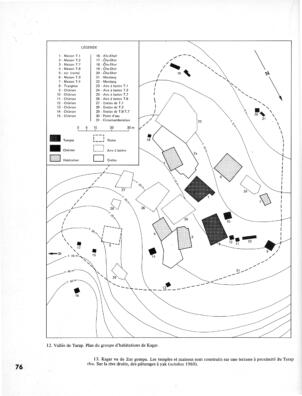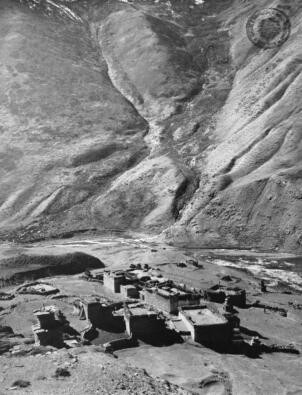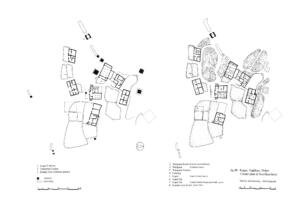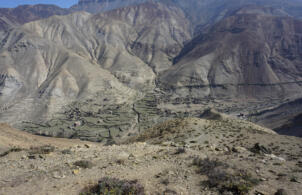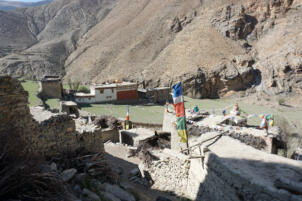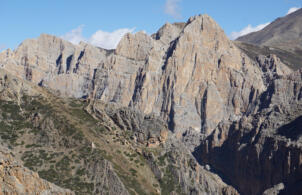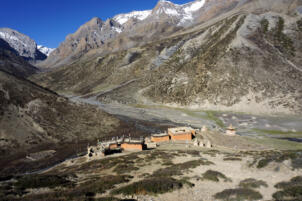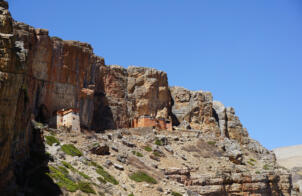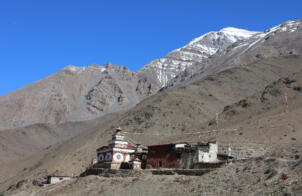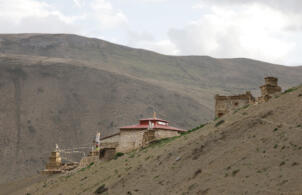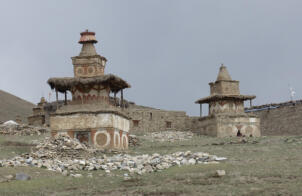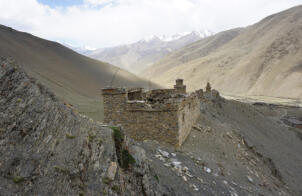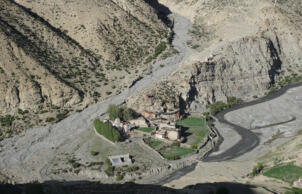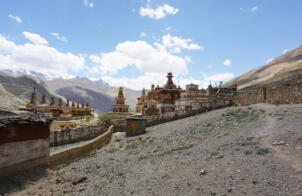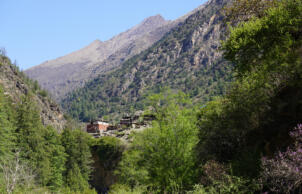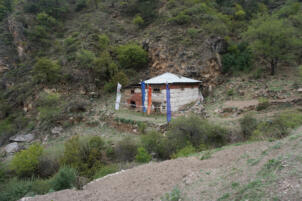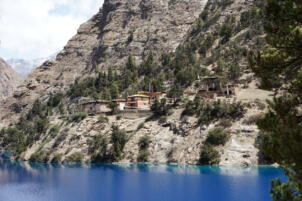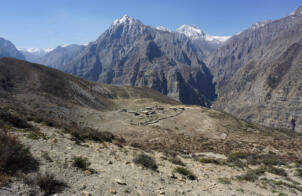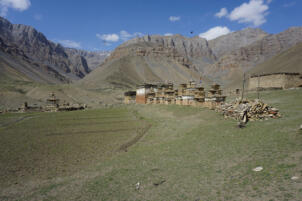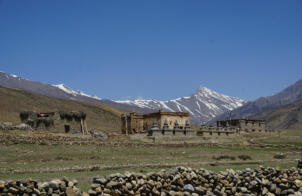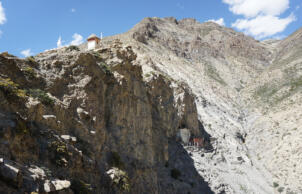Nepal
Kagar Village
Kagar Labrang
Coordinates: 29° 9’0.86” N, 83°10’16.83” E, elevation 4170 meters.
The settlement of Kagar – a hamlet of Tokyu – is situated on a terrace overlooking the left bank of the river valley. It was built at the foot of a rocky crag called buddha-ri. The settlement consists of several residential houses, two temples and numerous prayer walls and chörten. The Kagar Labrang is located in the centre of the settlement, the Trangmar Gompa once was situated on its northern side, where in June 2023 the remains of the gompa were removed and a new temple was built.
The Kagar Labrang or village gompa (kun-bzan čhos-glin) is the residence of the leading Lama of the Tarap Valley. The structure consists of two floors and a terrace roof. The entrance is situated on the west side of the building. The assembly hall occupies the southern part of the ground floor, its portal lies diagonally opposite the entrance and is decorated with a figurative depiction of two deer facing each other. A small chamber, which can be accessed from the anteroom, was separated next to it. So the portal is not in the middle of the assembly hall, but to the side. The hall is 5.70 metres wide, 7.20 metres deep and 2.60 metres high, the main beams of the ceiling are supported by four pillars. A window on the south side illuminates the room. The altar is located on the west side of the room, a shelf with books and statues cover the wall. The other walls are decorated with murals and paintings on canvas (thankas).
From the anteroom the staircase leads to the upper floor. Straight ahead the kitchen and a sleeping room are situated. On the right side from the stairs a door leads to the meeting room for the community. This part lies directly above the assembly hall. The ceilig is supported by four pillars. On the west side of the room one finds the entrance to the private chapel of Kagar Rinpoche, that contains his private libraray. It is 3.42 metres wide and 2.88 metres deep with a hight of 2.14 metres. One window lies on the western outside wall, another one on the northern side towards the anteroom.
TU Graz – IGMS, Woschitz, H. & Bauer, P. (2024): 3D Model of the survey in 2023.
References: Snellgrove, David. Four Lamas of Dolpo, Cambridge, Massachusetts 1967: 194. Jest, Corneille. Communautés de langue tibetaine du Népal. Paris 1975: 295-296. Jest, Corneille. Settlements in Dolpo. In: Toffin, Gérard (Ed.), Man and his house in the Himalayas. Ecology of Nepal, Kathmandu 2016 (reprint of 1981): 193-207. Gansach, Ada. Social Constructions. A Comparative Study of Architectures in the High Himalaya of North West Nepal, PhD Thesis at The Architectural Association School of Architecture London 1999. Heller, Amy. Hidden Treasures of the Himalayas. Tibetan manuscripts, paintings and sculptures of Dolpo, Chicago 2009: 201-212.
Photo documentation
Interior
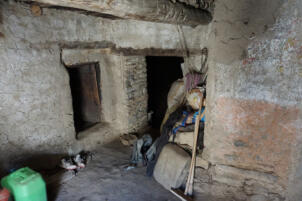
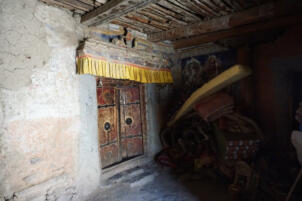
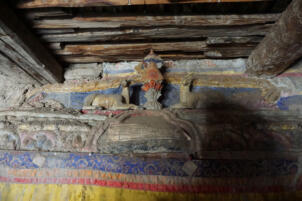
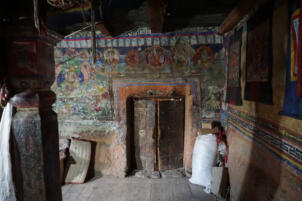
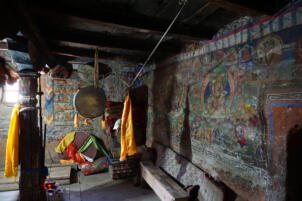
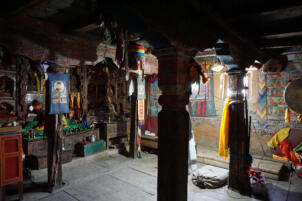
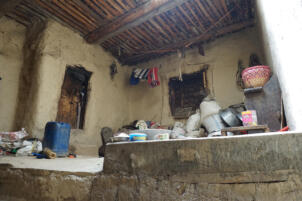
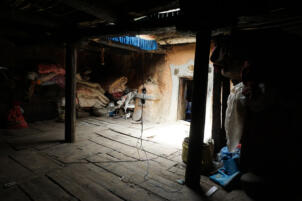
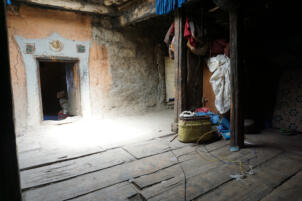
2D Plans
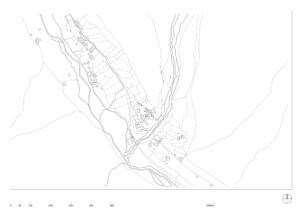
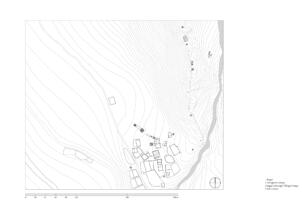
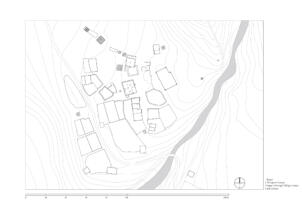
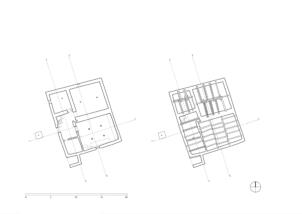
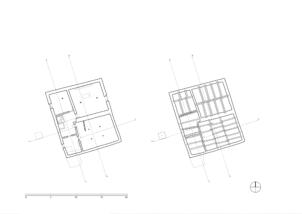
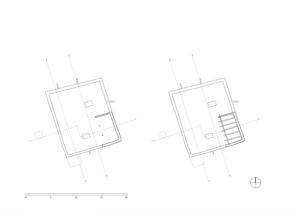
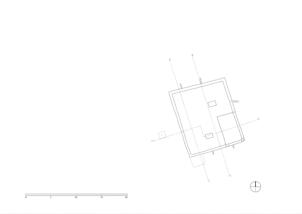
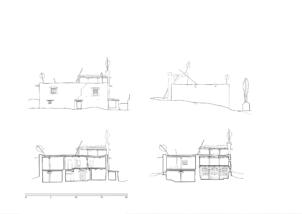
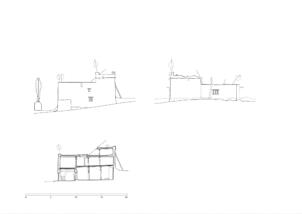
More from
