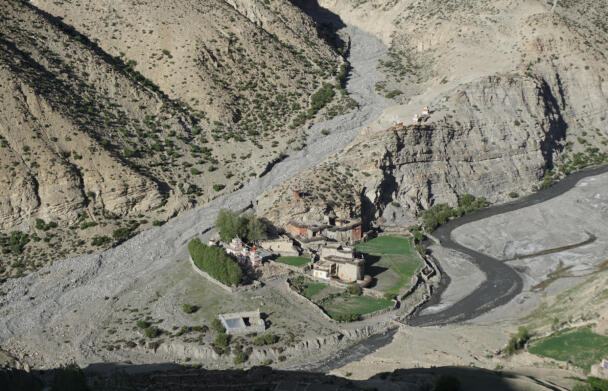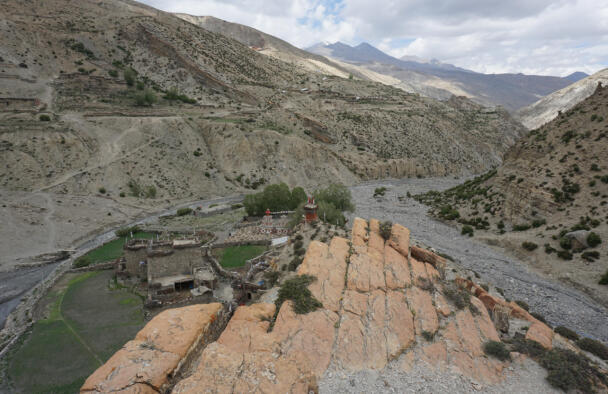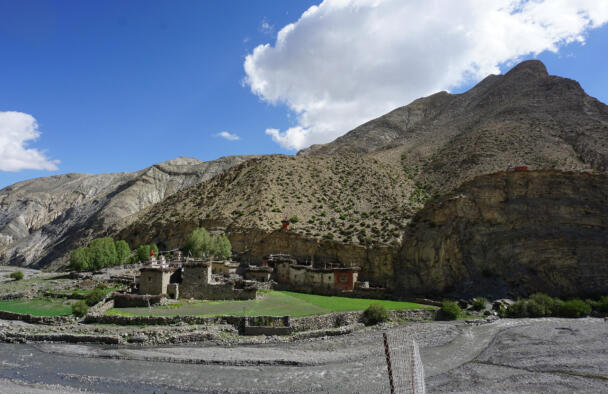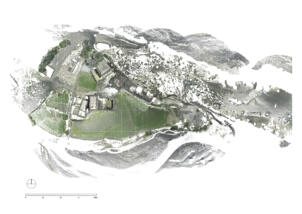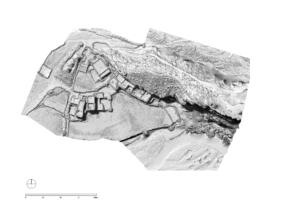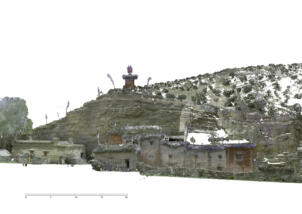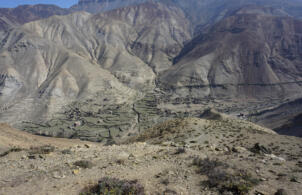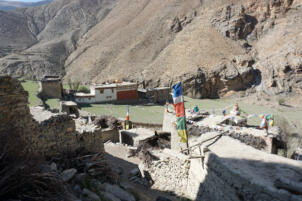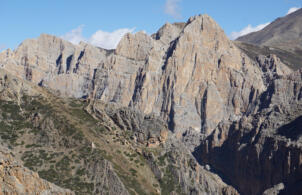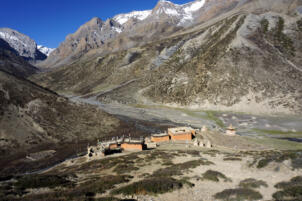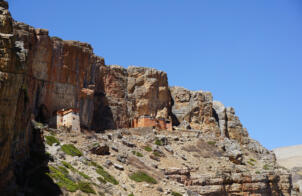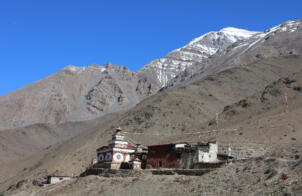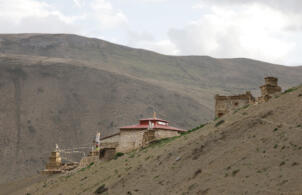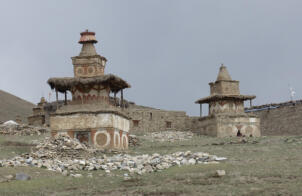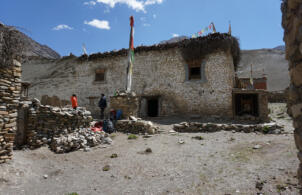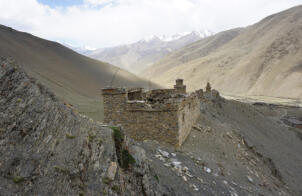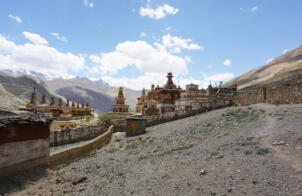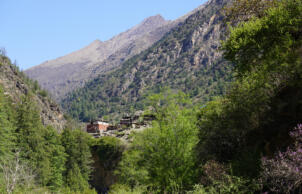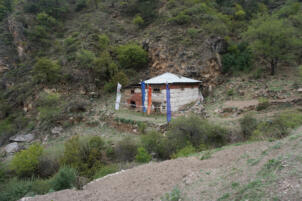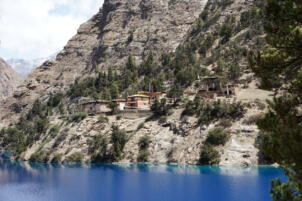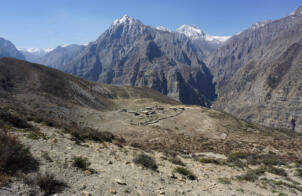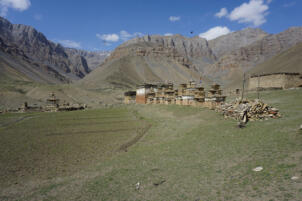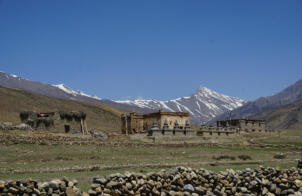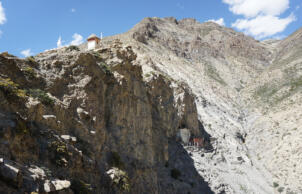Nepal
Namdo
Dechen Labrang of Namdo
Coordinates: 29°23’29.74”N, 83° 6’0.36”E, elevation 3950 meters.
The Dechen Labrang (bDe-chen bla-brang: Residence of Great Happiness) is situated in the Nang-khong valley. Comming from Saldang the trail leads along the west side of the canyon, passing by Zel Fort and Monastery, which is built on a protruding crag dominating the whole valley. After half an hour walk one can reach the village of Namdo, consisting of wide scattered houses between terraced fields.
The building complex is situated on the junction of two valleys on an island-like area, built against the cliff. The foothills of a rock form an impressive setting for the ensemble, which consists of a series of multi-storey buildings, with residential and temle rooms, constructed in various stages directly in front of the rock face. The Dechen Labrang is located at the western part of the structure, with its temple rooms on the second floor.
It is unclear how the access to the gompa was originally designed due to the alterations. Traces on the facades suggest structural changes. Today, there is an annex directly in front of the southwest facade, which houses the new kitchen of the family. The access to the assembly hall leads from the ground floor of the white-washed annex at the south-east into an open courtyard on the second floor. From here, a door leads into the anteroom and further into the assembly hall. The anteroom is 6.20 meters wide and 3,90 meters deep. The main beam of the ceiling is supported by a pillar in the middle. Three steps lead from the anteroom to the entrance door of the assembly hall. There is a small window on the south-western outer wall, while a covered opening in the ceiling provides additional light and ventilation, as far as necessary. At the north-eastern rear of the room are some niches in the rock wall, which were covered with tankas. The main room or assembly hall is 3.80 meters wide and 5.40 meters deep, the main beam of the ceiling is supported by a central pillar. The main altar is located on the north-east side, in front of the rock face, where the bulges in the rock have been partially reinforced with masonry. The largest niche is at the rear corner, where a large sculpture with relics is located. The adjoining north-west side of the interior is occupied by a shelf with books and sculptures, while the free interior walls were covered with tankas. The window on the south-west facade, which is visible from the outside, is closed on the inside by a wooden shutter, meaning that light only enters the room through the entrance door.
The roof can be accessed via the courtyard. The various storeys are all connected by ladders made of notched treetrunks. There is another tempel room in the building directly adjacent to the south-east side – easily recognizable by the red facade – but it is kept by another family and was unfortunately not accessible during our visit. A new, more spacious gompa was built on the north-west side a few years ago for larger gatherings. On the west side of the ensemble a row of chörten – three large, multi-tiered and one small one – is located. There are also several chörten on the edge of the rock formation: a small cube, painted red and blue, directly above the gompa, and four more – in two groups – further up, on a flat plateau that offers a wide view over the river valley.
TU Graz – IGMS, Woschitz, H. & Bauer, P. (2024): 3D Model of the survey in 2023.
References: Snellgrove, David. Himalayan Pilgrimage. A study of Tibetan religion by a traveller through Western Nepal. Oxford 1961: 103-106. Snellgrove, David. Four Lamas of Dolpo: Autobiographies of Four Tibetan Lamas (15th–18th Centuries). Volume I, Oxford 1967.
Photo Documentation
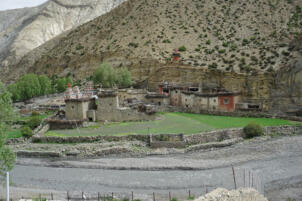
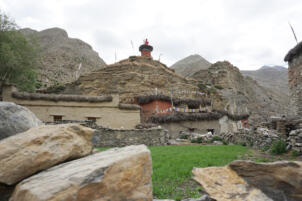
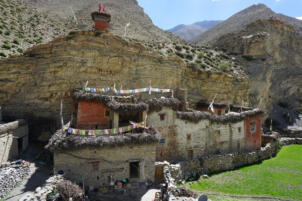
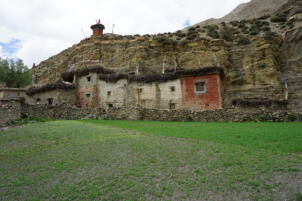
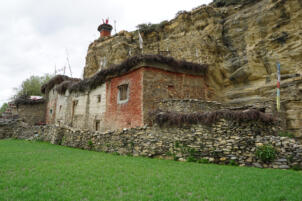
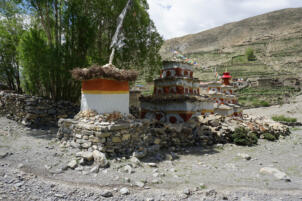
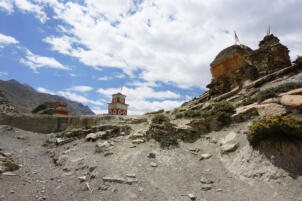
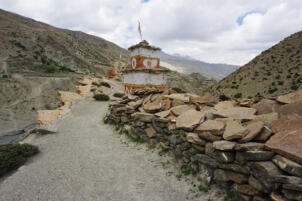
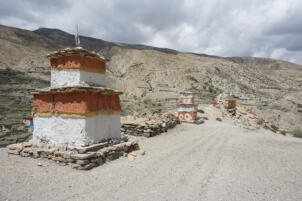
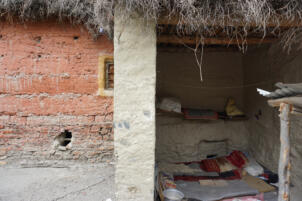
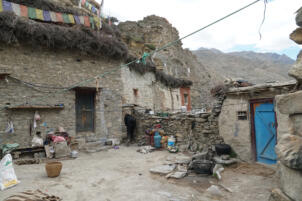
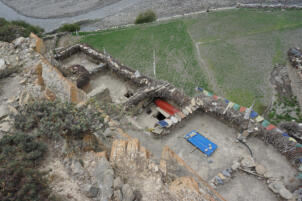
3D Views
2D Plan
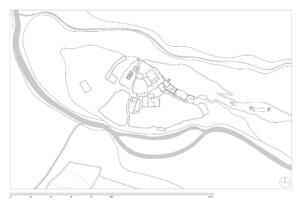
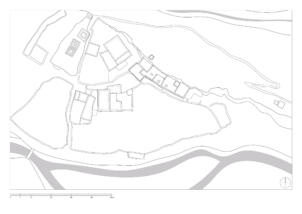
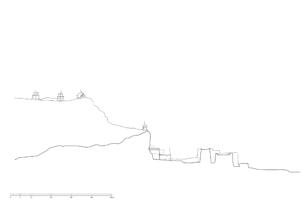
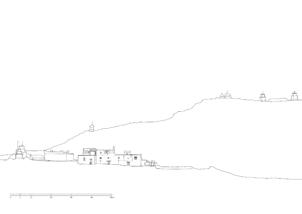
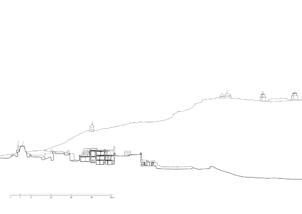
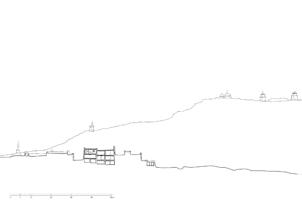
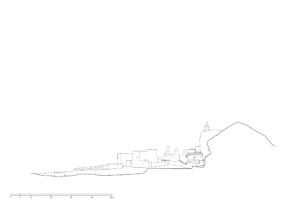
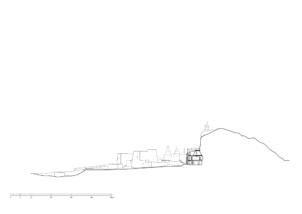
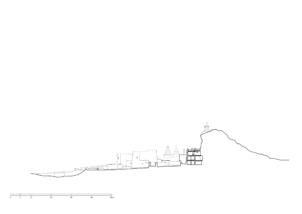
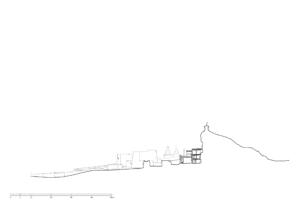
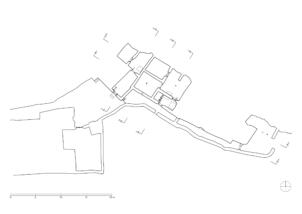
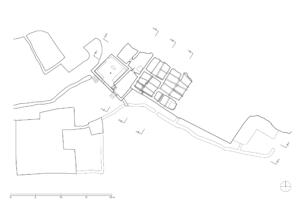
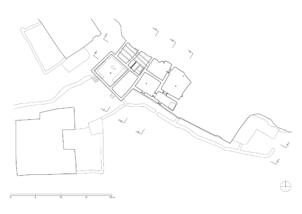
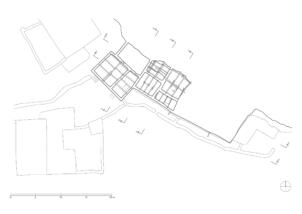
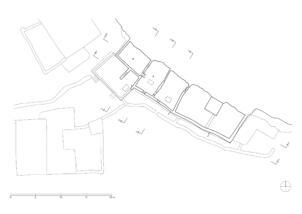
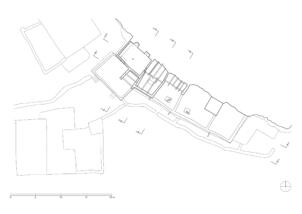
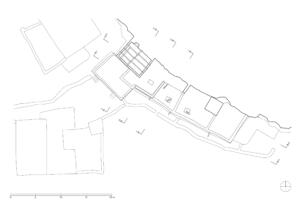
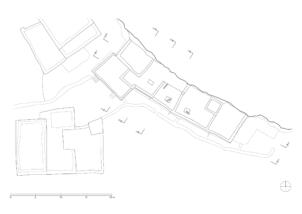
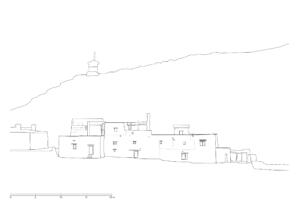
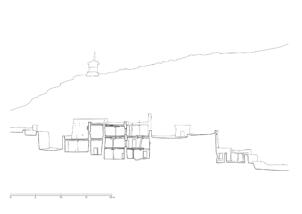
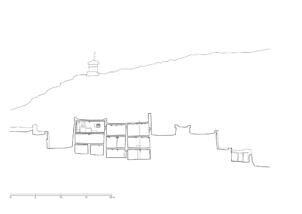
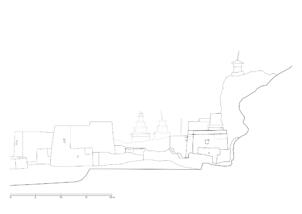
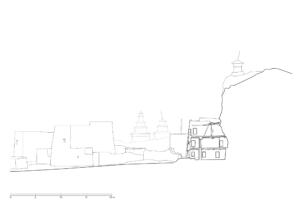
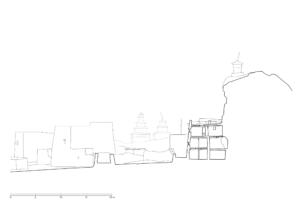
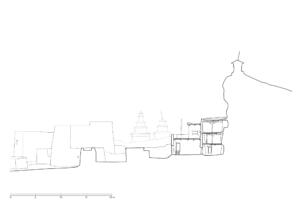
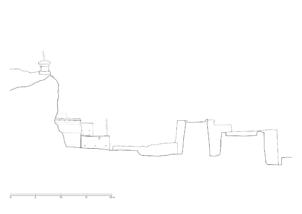
More from
